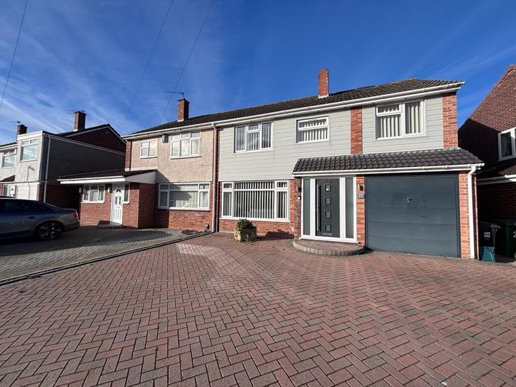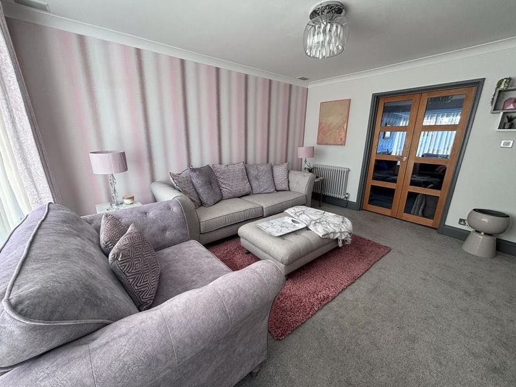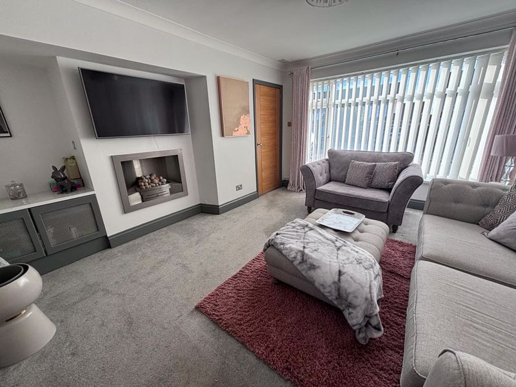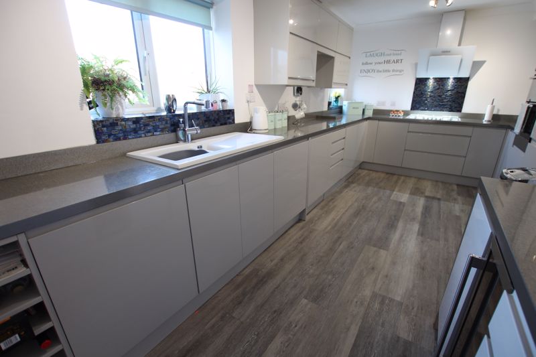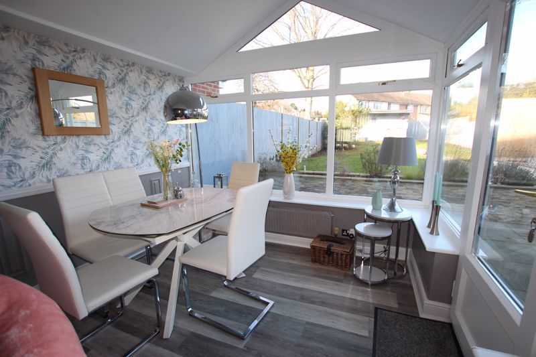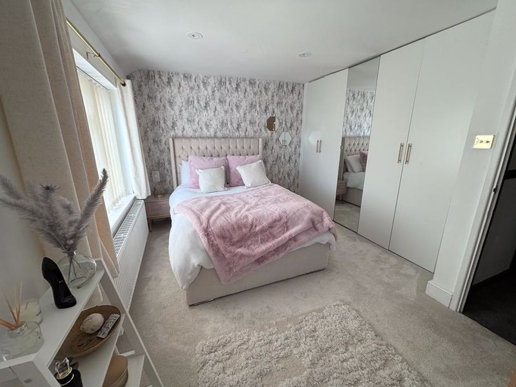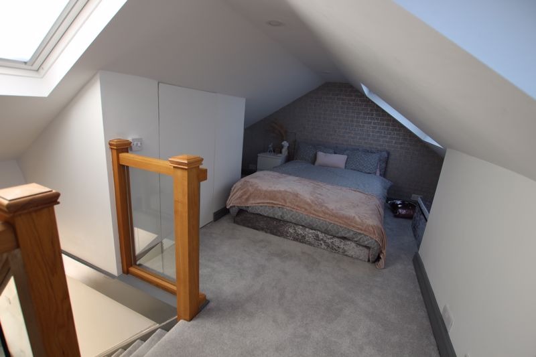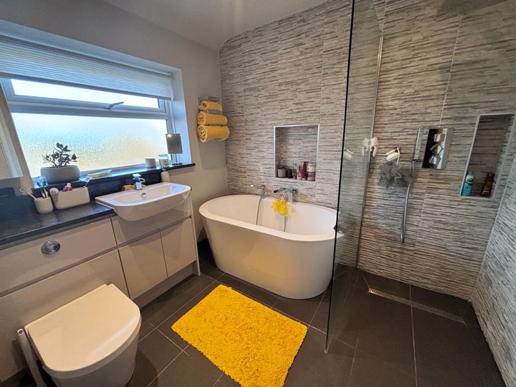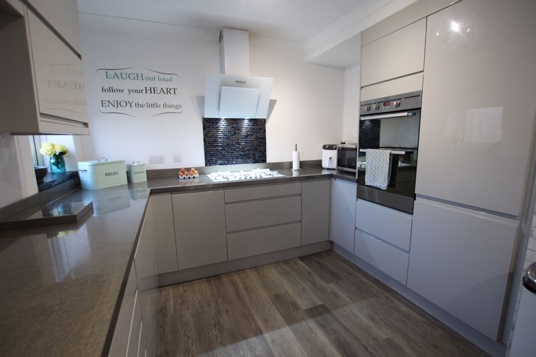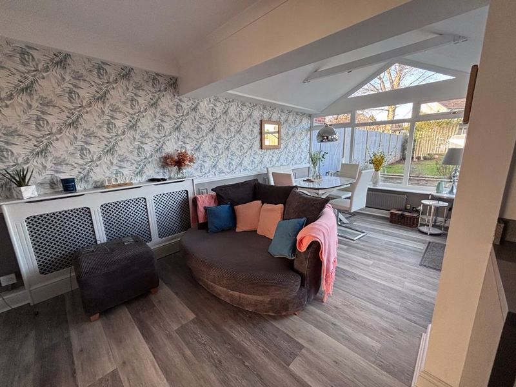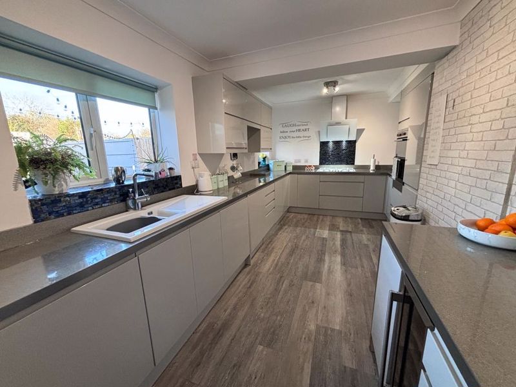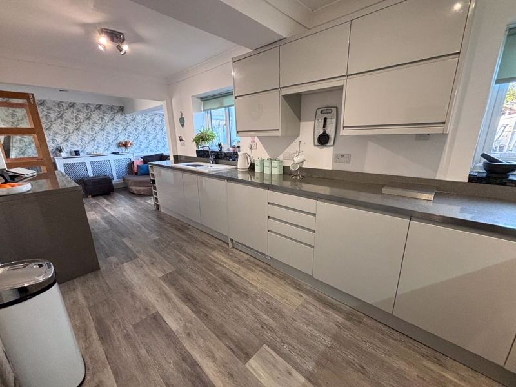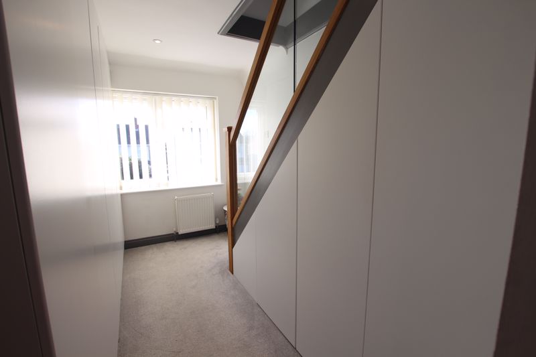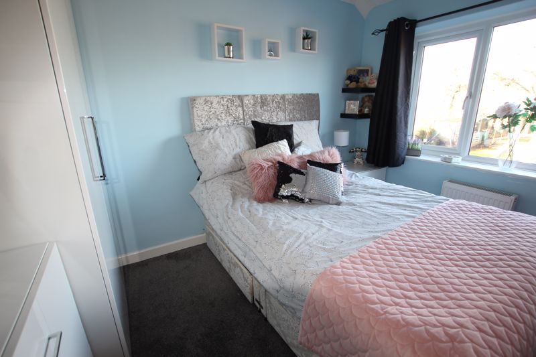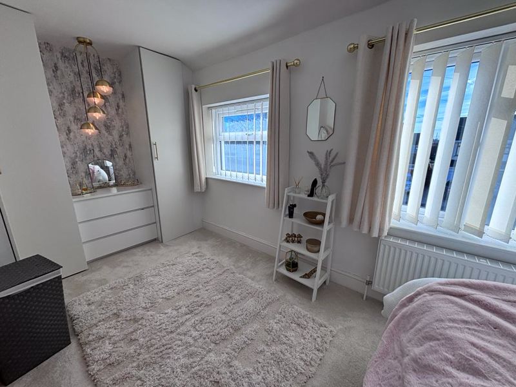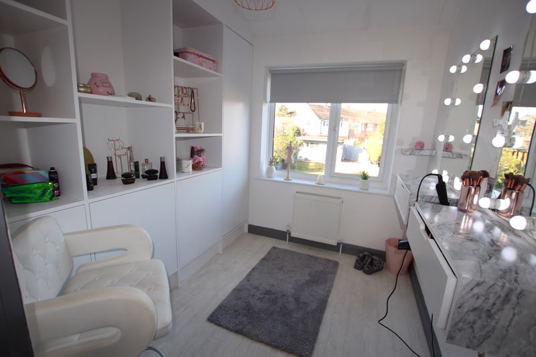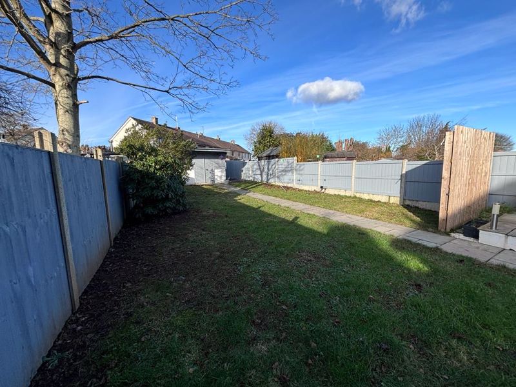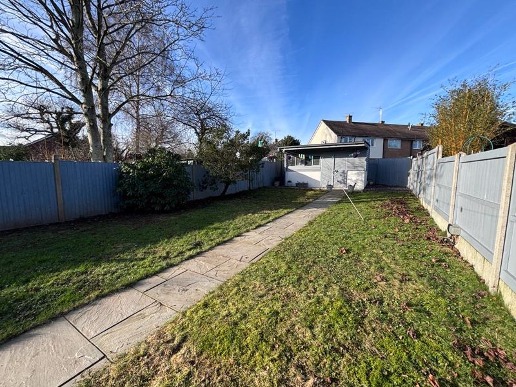Orchard Boulevard Oldland Common, Bristol £425,000
 0
0  0
0  2
2- STYLISH FOUR BEDROOM SEMI DETACHED HOME
- CUL DE SAC POSITION **
- OPEN CONCEPT LIVING ** MODERN EQUIPPED KITCHEN
- CONSERVATORY **
- FOUR BEDROOMS ** STUNNING MODERN BATHROOM **
- AMPLE OFF STREET PARKING FOR SEVERAL VEHICLES
- ENCLOSED GENEROUS REAR GARDENS
- VIEWING HIGHLY RECOMMENDED **
- EPC RATING D
Wow! A stylish four bedroom semi detached home which occupies a sought after cu de sac setting. The space and style on offer is amazing and a viewing is essential to appeciate all thats on offer. The well presented accommodation comprises to the ground floor of a welcoming entrance hallway, open concept living that flows through to a lovely conservatory, a generous light and airy modern kitchen. To the first floor can be found four bedrooms and a stunning modern bathroom. Externally there is ample driveway parking with a blocked pavor, There is a generous rear garden to enjoy when the weather allows! The property occupies a sought after cul de sac setting which is well placed for all local amenities, Ring Road and good access to Bristol and Bath City Centres. Early viewing of this fine property is recommended.
Bristol BS30 9PS
Entrance
Composite entrance door with glass inserts and side panels.
Entrance Hallway
Double radiator, storage cupboard, stairs to the first floor accommodation, door leading to the lounge.
Lounge
14' 0'' into recess x 14' 0'' (4.27m x 4.26m)
uPVC double glazed window to the front. Victorian style radiator, built in gas insert fire, double doors leading to the kitchen/dining/family room.
Kitchen/Dining.Family Room
16' 6'' x 7' 5'' (5.04m x 2.27m)
Two uPVC double glazed windows to the rear. Range of contemporary grey high gloss wall and base units with one and half bowl ceramic sink unit with mixer, built in fridge freezer, dishwasher, washing machine and tumble dryer, built in double electric oven with five ring gas hob with extractor over, wine cooler, square edge worksurfaces with upstands, LVT flooring, tiling behind sink unit and hob, . concealed door to under stairs storage,
Conservatory/Dining/Family Room
8' 7'' x 17' 9'' (2.61m x 5.40m)
uPVC double glazed window and door leading to the gardens, panel walls, two double radiators, ceiling spotlights, LVT flooring.
First Floor Landing
Bedroom One (Formerly Bedroom One and Three)
20' 6'' x 17' 5'' (6.24m x 5.31m)
Two uPVC double glazed windows, double radiator, built in wardrobes.
Bedroom Two
10' 10'' x 9' 3'' (3.31m x 2.81m)
uPVC double glazed window to the rear, double radiator
Bedroom Three
7' 6'' x 7' 1'' (2.28m x 2.15m)
uPVC double glazed window, double radiator, storage cupboard (one housing combination boiler) vinyl flooring.
Bedroom Four
10' 9'' x 5' 2'' (3.28m x 1.57m)
uPVC double glazed window to the front, double radiator, built in wardrobe, staircase leading to the loft room.
Loft Room
10' 11'' max x 17' 6'' (3.33m x 5.33m)
Loft room currently used as a bedroom. Velux windows, built in storage plus further storage area, single radiator.
Bathroom
uPVC double glazed obscure window to the rear. White tub bath, white sink and toilet, built into high gloss combination unit, tiled floor, stainless steel electric ladder radiator, walk in shower, ceiling spotlights, underfloor heating.
Outside
Front : Off street parking for a number of vehicles. Rear : Patio area, outside tap, lawn with shrub borders, shed with light, outside electric sockets, enclosed by wood fencing.
Tenure
Rent charge fee of £10 per annum
Council Tax
Band D
Local Authority
South Gloucestershire
Bristol BS30 9PS
| Name | Location | Type | Distance |
|---|---|---|---|



