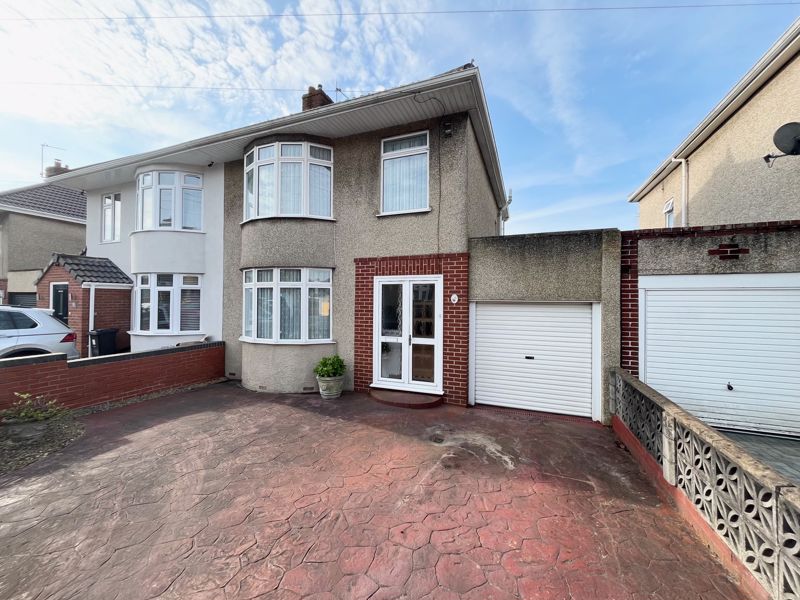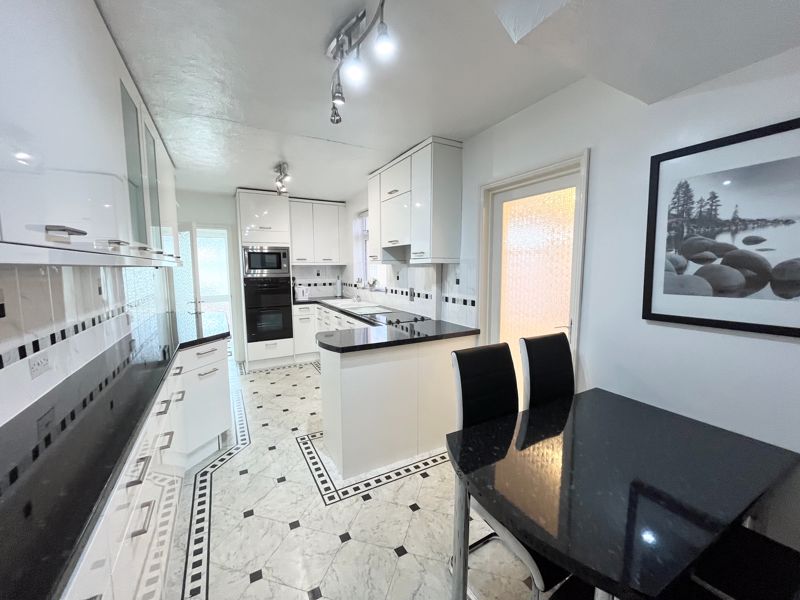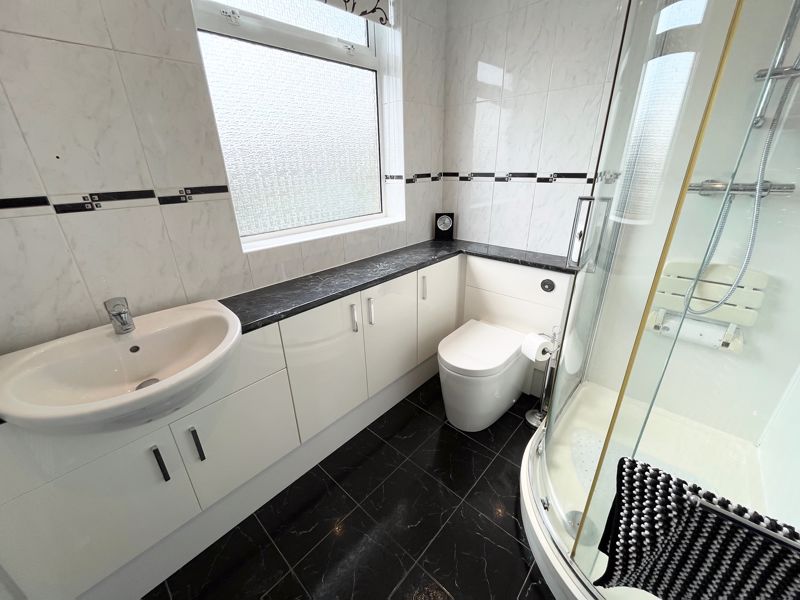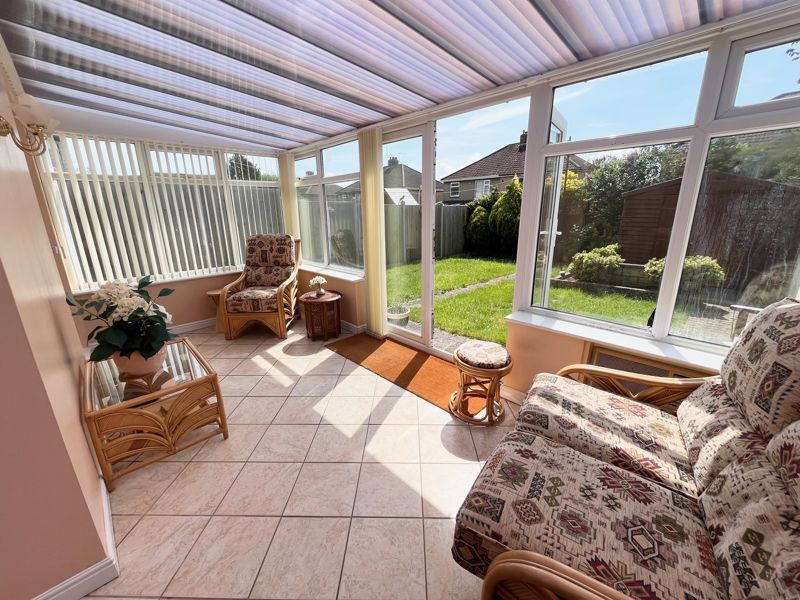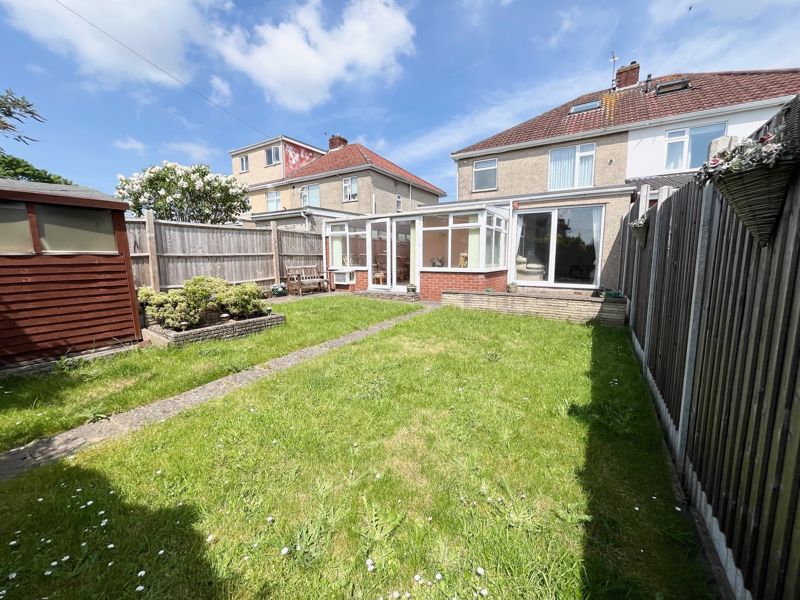Kelston Grove Hanham, Bristol £399,995
 3
3  2
2  2
2- NO CHAIN
- THREE GENEROUS BEDROOMS
- UTILITY & CLOAKROOM
- EXTENDED ACCOMMODATION
- CONSERVATORY
- GARAGE
- SOUTH FACING GARDEN
- LOFT ROOM
- MODERN WHITE SHOWER ROOM
- GAS CENTRAL HEATING (BOILER 2 YEARS OLD)
A wonderful opportunity to purchase this well proportioned bay fronted, extended three bedroom family home. A 1960's delight in the heart of this popular location. Briefly the spacious accommodation comprises of a spacious hallway, two generous reception rooms, a spacious kitchen with integrated appliances, a utility room, cloakroom and large wrap around conservatory to the ground floor. Upstairs to the first floor can be found three great sized bedrooms and a modern white shower room, a further alternating tread staircase leads to a spacious loft room. There is a driveway providing off street parking which leads to a single garage. Further benefits include an enclosed south facing rear garden which is mainly laid to lawn and patio with a garden shed. This well cared for property has been in the same ownership from new is ideally located close Kingswood and Hanham High Street's and a selection of well respected schools. Early viewing of this fine property is recommended to appreciate all that is on offer.
Bristol BS15 9NL
Entrance
Upvc double glazed obscure French doors to the porch. Obscure glazed door with matching side panels to the entrance hallway.
Entrance Hallway
Staircase to the first floor, cupboard housing the utility meters, under stair storage cupboard, door into reception bedroom one, door into reception two and door into the kitchen.
Reception One
14' 4'' x 12' 2'' into bay (4.38m x 3.72m)
Upvc double glazed bay window to the front, radiator, wood panel walls, electric fire.
Reception Two
25' 0'' x 10' 1'' max (7.61m x 3.08m)
Upvc double glazed sliding patio doors to the rear, feature fireplace with gas fire, wood panel walls, radiator, coving.
Kitchen/ Breakfast Room
17' 5'' x 7' 8'' (5.31m x 2.33m)
Upvc double glazed window to the conservatory, obscure glazed door to the utility room, obscure glazed door to rear lobby, range of modern white hi gloss wall and base units with rolled edge work surfaces and tiled splash backs, integrated fridge, integrated freezer, integrated slimline dishwasher, integrated microwave, integrated double oven, ceramic hob with concealed filter hood, breakfast table, two radiators.
Rear Lobby
Door into the cloakroom, Upvc obscure double glazed door into the conservatory.
Cloakroom
Upvc double glazed obscure window to the side, low level WC, wall mounted wash hand basin, half tiled walls, radiator.
Utility Room
9' 10'' x 6' 10'' (2.99m x 2.08m)
Upvc double glazed window and door into the conservatory, range of wall and base units with rolled edge work surfaces and upstands, stainless steel sink with mixer tap, space for a washing machine, space for tumble dryer, radiator, door into the garage.
Conservatory
19' 6'' x 15' 11'' narrowing to 7'6"(5.94m x 4.86m x 2.03)
Upvc double glazed construction on dwarf wall with poly- carbonate roof, tiled floor, wall lights, radiator, power and water supply, French doors to the rear garden.
Landing
Upvc double glazed window to the side, alternate tread staircase to the loft room, doors into all bedroom and door into the shower room.
Bedroom One
15' 0'' x 8' 7'' to wardrobes (4.56m x 2.61m)
Upvc double glazed bay window to the front, range of mirror fronted wardrobes, radiator, built in storage cupboard into bay window.
Bedroom Two
12' 7'' x 8' 7'' (3.84m x 2.61m)
Upvc double glazed window to the rear, range of wardrobes concealing gas combination 'Vaillant' boiler (approx two years old),
Bedroom Three
9' 2'' x 8' 0'' (2.79m x 2.43m)
Upvc double glazed window to the front, radiator, fitted wardrobes incorporating desk and overhead storage.
Shower Room
Upvc double glazed obscure window to the rear, vanity unit with inset wash hand basin, low level WC with concealed cistern, shower cubicle with marine board and mains shower, heated towel rail, tiled flooring, inset spot lights, tiled walls .
Loft Room
14' 1'' x 11' 10'' (4.29m x 3.61m)
Access to eaves storage, access to loft room, Velux window with far reaching views, built in storage cupboard and shelving.
Garage
14' 10'' x 7' 4'' (4.52m x 2.23m)
Roller door, power and light supply, courtesy door into the utility room.
Rear garden
The rear garden is enclosed, south facing and mainly laid to lawn and patio, with a garden shed
Front garden
There is a driveway to the front of the property providing off street parking for two cars which leads to a garage.
Tenure
Peppercorn rent of £5 per annum
Local Authority
South Gloucestershire
Council Tax Band
Band D
Bristol BS15 9NL
Please complete the form below to request a viewing for this property. We will review your request and respond to you as soon as possible. Please add any additional notes or comments that we will need to know about your request.
Bristol BS15 9NL
| Name | Location | Type | Distance |
|---|---|---|---|



