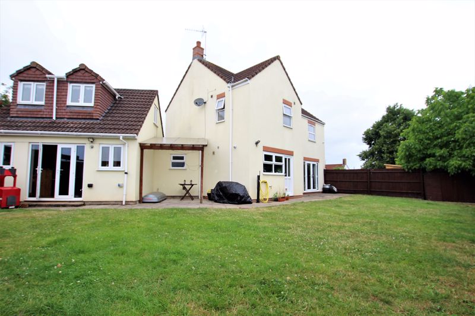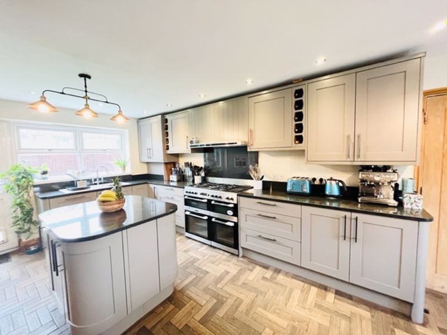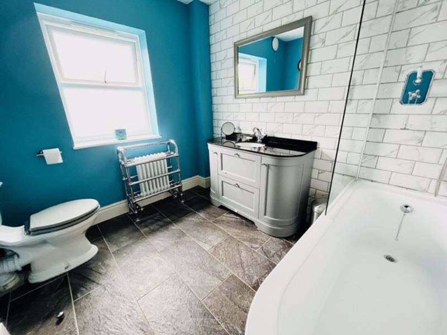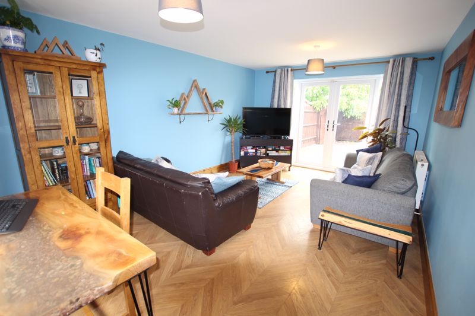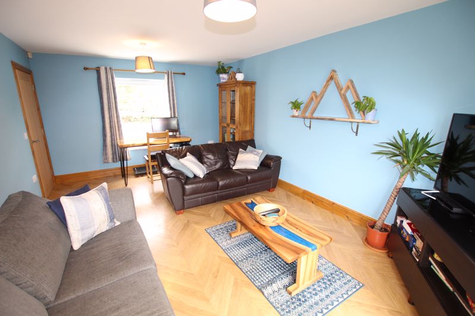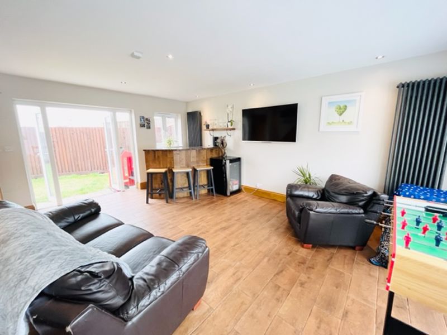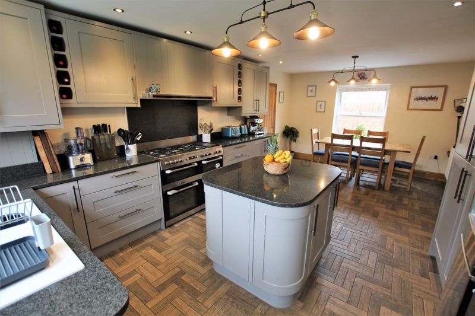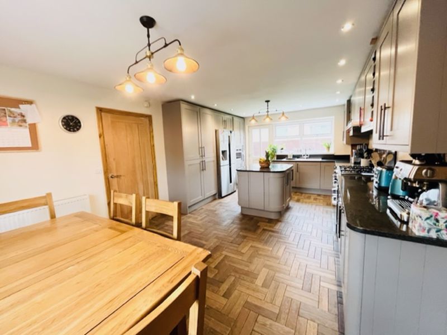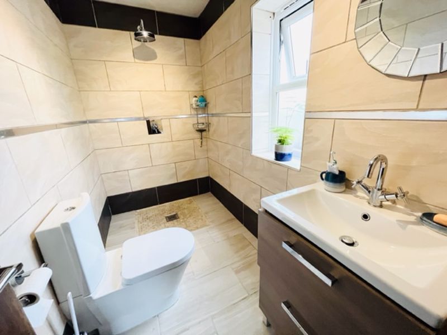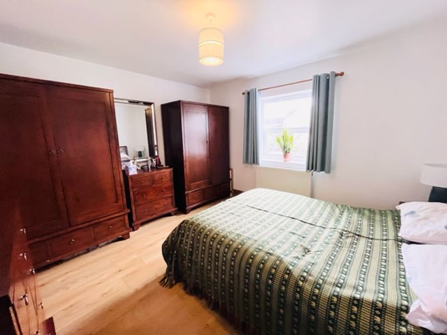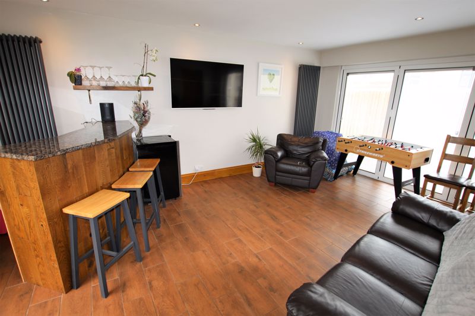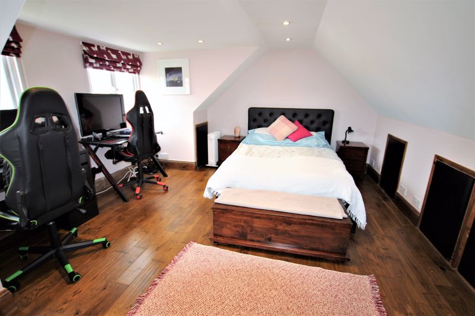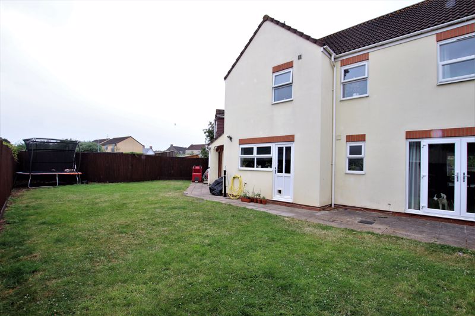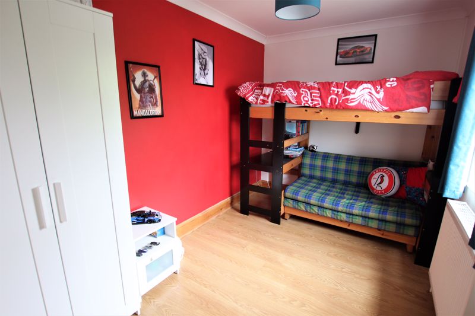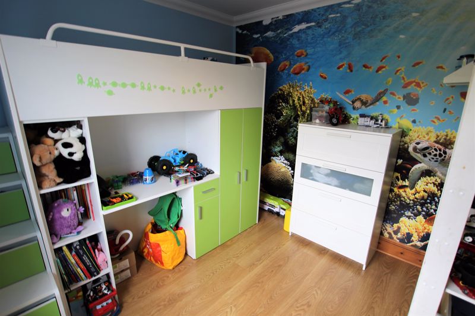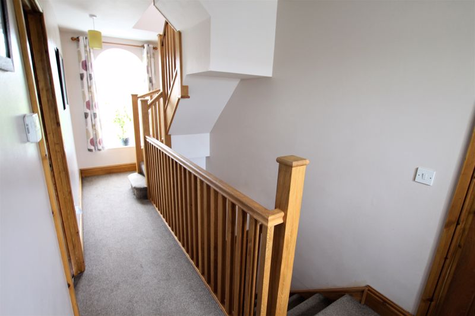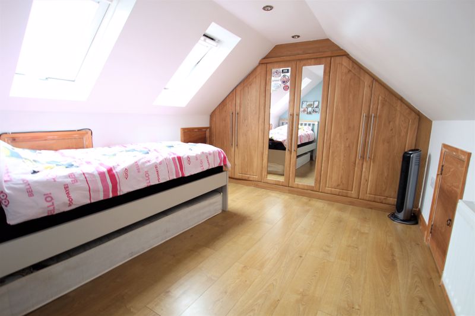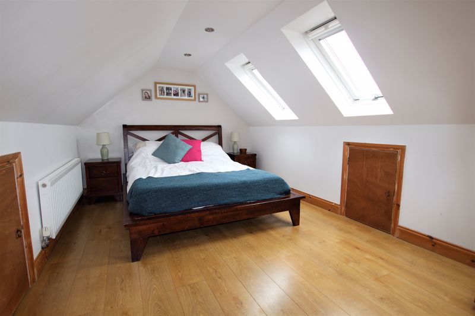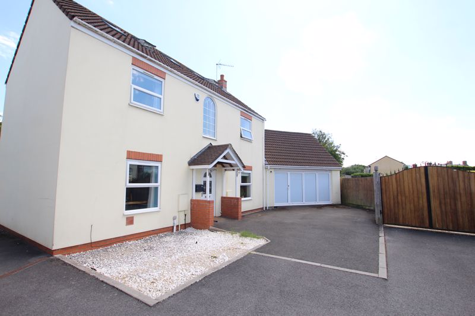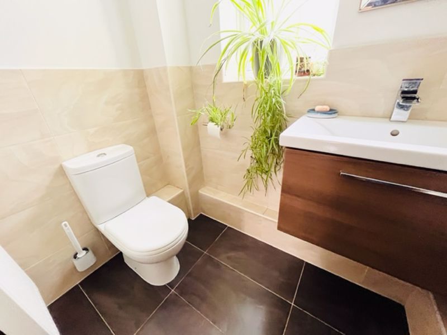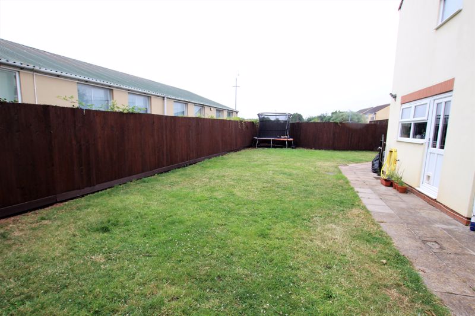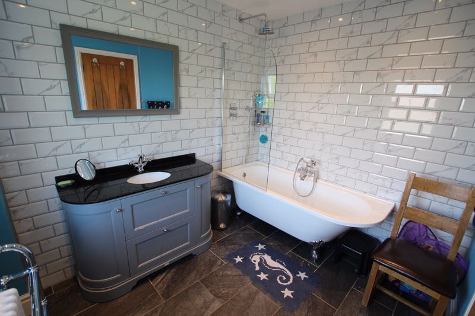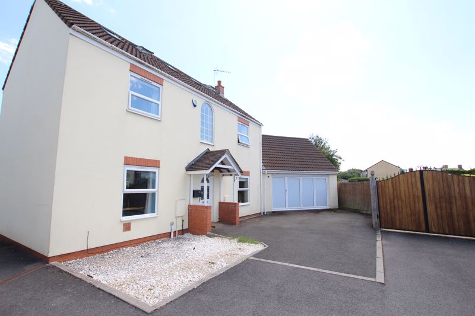Shellards Road Longwell Green, Bristol Offers in Excess of £525,000
 5
5  1
1  2
2- TUCKED AWAY LOCATION
- STUNNING KITCHEN/DINING ROOM
- SPACIOUS ACCOMMODATION
- PRINCIPLE BEDROOM WITH EN-SUITE
- PARKING FOR SEVERAL CARS
- FAMILY/GAMES ROOM
- WELL PRESENTED ACCOMMODATION
- UTILTY ROOM
- POTENTIAL TO CONVERT TO ANNEXE
- EPC RATING C
This impressive home boasts well presented, light and spacious accommodation throughout and is located within a tucked way location yet close to local shops, schools and amenities. Sitting within a small cul de sac of just four homes, this stunning home is well presented throughout and offers generous accommodation having the benefit of gas central heating and UPVC double glazing. Arranged over three floors the accommodation briefly comprises of an entrance hall with a cloakroom WC, a double aspect sitting room and a beautifully appointed kitchen/breakfast room and a utility room. The utility room leads into a family/games room with a bedroom/study above (originally a detached double garage), This could be utilised for a variety of other potential uses. To the first-floor of the main accommodation can be found three generous bedrooms, the principle bedroom with en-suite and a stunning family bathroom. To the second floor can be found a full width bedroom and separate walk in wardrobe area. Externally, there is a lawned rear garden with a patio, pergola and space and plumbing for a hot tub. There is ample off-street parking for four cars to the side. Early viewing of this super property is highly recommended.
Bristol BS30 9DU
Entrance
Staircase to the first floor, vertical radiator, laminate flooring, Oak doors into the lounge, the kitchen /dining room and cloakroom.
Cloakroom
5' 3'' x 5' 0'' (1.61m x 1.52m)
Upvc double glazed obscure window to the rear, contemporary suite comprising of a low level WC, vanity wash hand basin with storage, tiling to half walls, tiled flooring, radiator and extractor fan. .
Lounge
17' 5'' x 11' 5'' (5.31m x 3.47m)
Upvc double glazed window to the front, Upvc double glazed French doors with matching side panel to the rear, double radiator.
Kitchen/Dining Room
20' 10'' x 11' 11'' (6.35m x 3.63m)
Upvc double glazed window to the front, Upvc double glazed window and half glazed door to the rear, a comprehensive range of wall and base units with granite worktops and island, inset sink with mixer tap, stainless steel five ring range cooker with extractor hood, integrated dishwasher, integrated microwave /oven , space for American style fridge/freezer, double radiator, wall mounted gas boiler, space for dining table and chairs, door into the utility room.
Utility Room
Upvc double glazed obscure window to the rear, plumbing and space for a washing machine and tumble dryer, inset spot lights and door into the family/playroom.
Family/Playroom
17' 3'' x 16' 4'' (5.26m x 4.98m)
Bi-fold doors with inset blinds, Upvc French doors with matching side panels to the rear, Upvc double glazed window to the rear, door to staircase leading to a 5th bedroom/study, inset spot lights, two vertical radiators, bar and storage cupboards. First Floor. 5.26 - 17' 3" x 4.98 16' 4" (Restricted Headroom) Upvc double glazed windows to the rear, inset spot lights, double radiator.
First Floor Landing
Feature Upvc double glazed arch window to the front, Upvc double glazed window to the rear, doors into bedroom one, two and three and the family bathroom, staircase to the second floor.
Bedroom One
12' 6'' x 11' 10'' (3.8m x 3.6m)
Upvc double glazed window to the front, double radiator, door into the en-suite.
En-Suite/Wet room
8' 4'' x 4' 3'' (2.54m x 1.29m)
Upvc double glazed obscure window to the side, vanity wash hand basin with mixer tap, walk in shower with over head rainfall shower, fully tiled walls, tiled floor, underfloor heating.
Bedroom Two
11' 9'' x 9' 9'' (3.59m x 2.98m)
Upvc double glazed window to the front, double radiator,
Bedroom Three
11' 4'' x 7' 4'' (3.46m x 2.24m)
Upvc double glazed window to the rear double radiator.
Family Bathroom
7' 0'' x 6' 2'' (2.14m x 1.88m)
Upvc double glazed window to the rear, inset spot lights, vanity wash hand basin, claw foot bath with shower over, antique style mixer tap with hand held shower attachment , low level WC, heated towel rail.
Second floor landing
28' 8'' x 9' 1'' (8.73m x 2.78m)
Door into bedroom four.
Bedroom Four
28' 8'' x 9' 1'' (8.73m x 2.78m)
(Restricted headroom) Four Velux windows, radiatior, inset spot lights, laminate flooring, built in wardrobes., storage to eaves.
Parking
There is off street parking.
Rear Garden
The rear garden is of a generous size enclosed and private. It is mainly laid to lawn with a patio, garden shed and pegola. There is plumbing and electricity supply for a hot tub and a useful outside shower attachment.
Bristol BS30 9DU
| Name | Location | Type | Distance |
|---|---|---|---|



