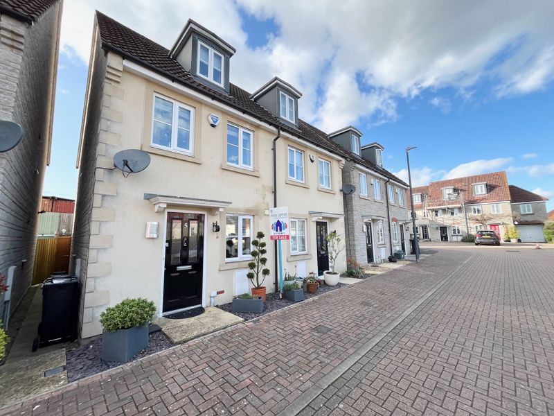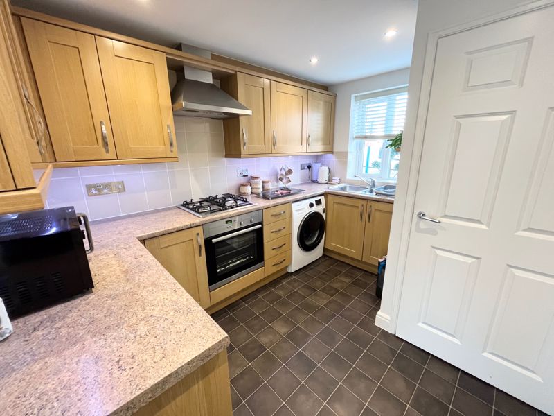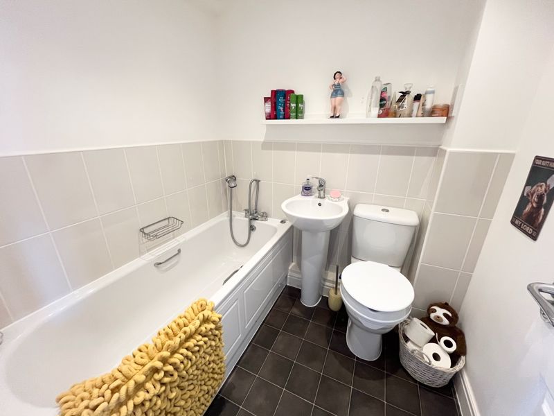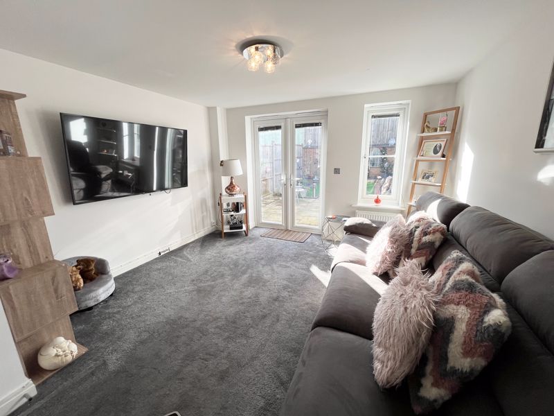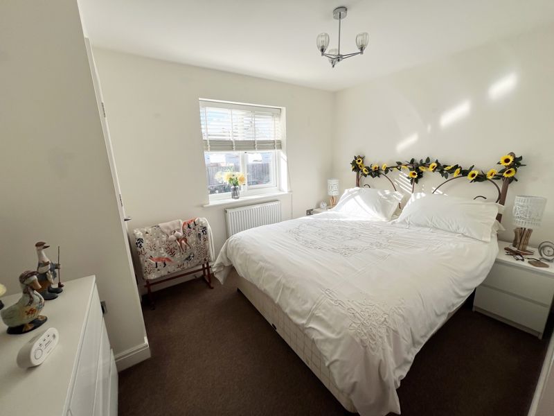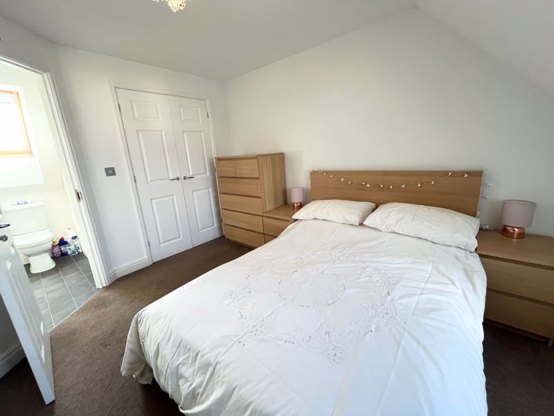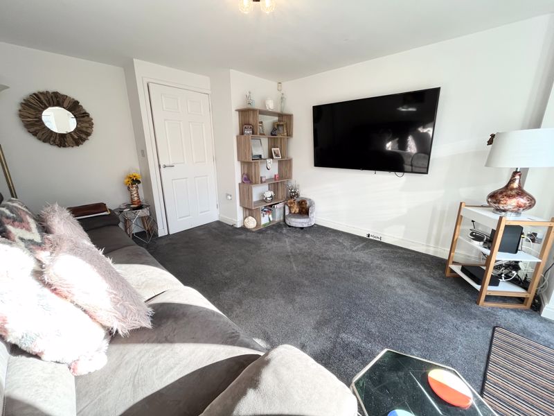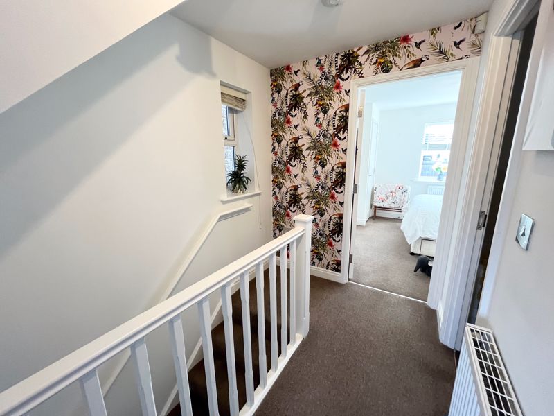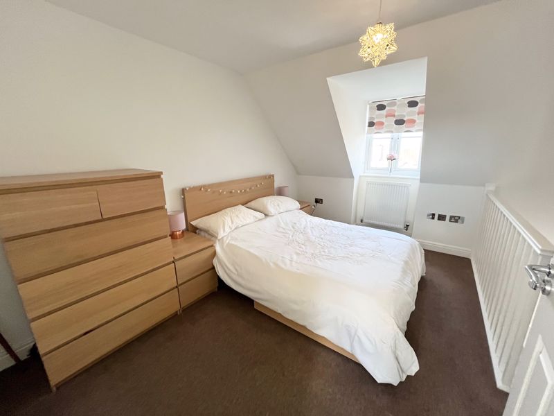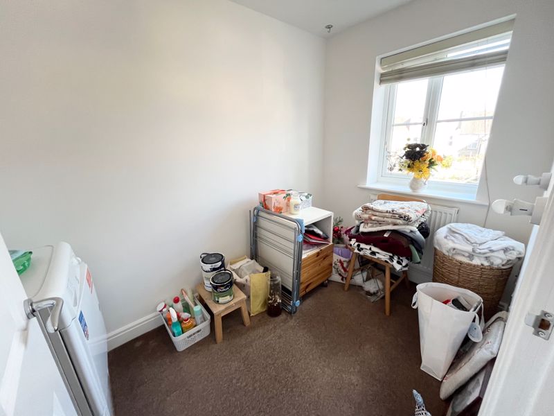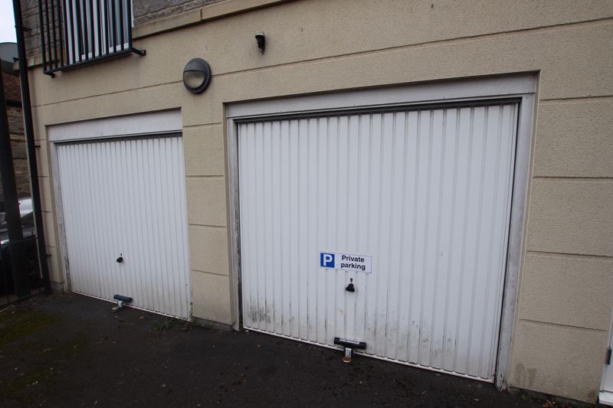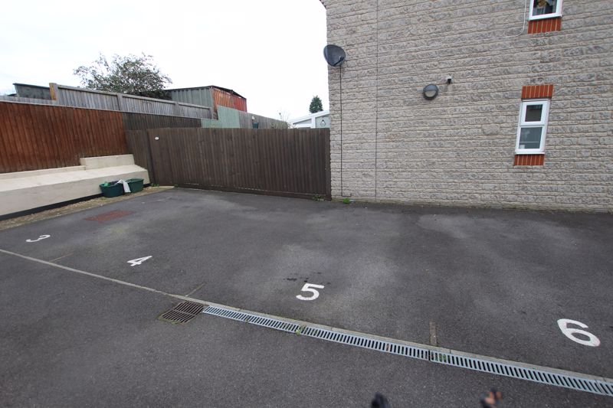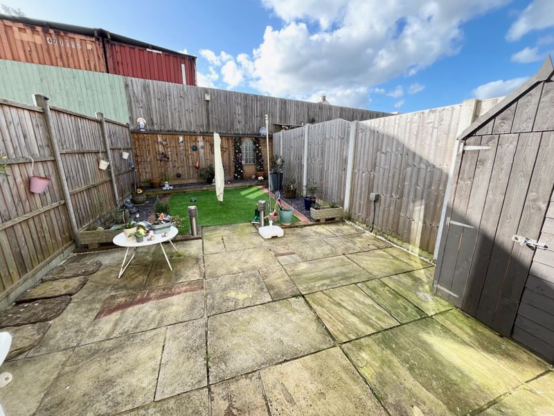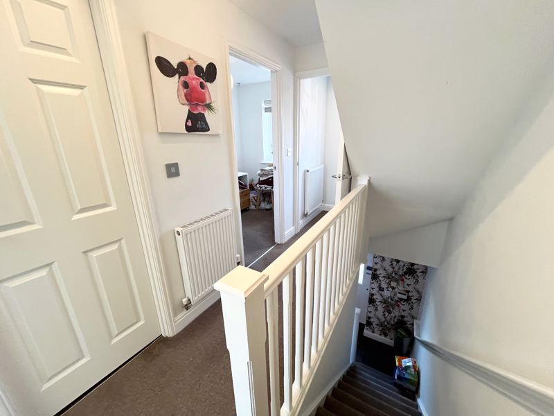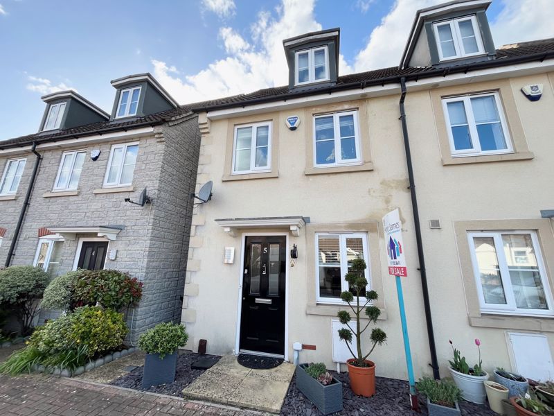Station Court Kingswood, Bristol £319,950
 3
3  2
2  1
1- WELL PRESENTED ACCOMMODATION
- THREE BEDROOMS
- GARAGE AND ALLOCATED PARKING
- CLOAKROOM
- ENCLOSED PRIVATE REAR GARDEN
- GAS CENTRAL HEATING
- PRINCIPAL BEDROOM WITH ENSUITE AND WALK IN WARDROBE
- CONVENIENT LOCATION
- LIGHT AND AIRY ACCOMMODATION
- EPC RATING B
WHAT A STUNNER! A credit to the owner. This well presented townhouse occupies a select cul de sac location conveniently placed close to the High Street of Kingswood. This impressive three bedroom semi detached property with accommodation arranged over three floors benefits from Upvc double glazing and gas central heating to briefly comprise of an entrance hallway, modern kitchen and lounge with French doors over looking the attractive rear garden, To the first floor there can be found two bedrooms and a modern white family bathroom, Another staircase leads to the top floor where the principal bedroom can be found along with an en-suite and walk in wardrobe. Further benefits include a private enclosed rear garden, a single garage found in nearby block and an allocated parking space. Early viewing of this fine property is recommended.
Bristol BS15 4FX
Entrance
The entrance to the property is through a double glazed door to the entrance hallway.
Entrance Hallway
Staircase to the first floor, door into the kitchen, radiator, inset spot light.
Kitchen
10' 3'' x 8' 2'' max (3.13m x 2.49m)
Upvc double glazed window to the front, range of modern wall and base units with square edge work surfaces and tiled splash backs, stainless steel oven , gas hob and extractor hood, stainless steel 1.5 bowl sink with mixer tap, space for a washing machine space for a fridge and freezer, under unit lighting, inset spot lights, double radiator, under stair storage cupboard, door into the lounge and door into the cloakroom.
Cloakroom
5' 8'' x 2' 5'' (1.72m x 0.74m)
Upvc double glazed window to the side, low level WC, pedestal wash hand basin, radiator, inset spot lights.
Lounge
14' 4'' x 11' 8'' (4.38m x 3.55m)
Upvc double glazed window and French doors to the rear, two double radiators, TV point.
First Floor Landing
Upvc double glazed window to the side, doors to bedrooms one and two, door to the family bathroom, door leading to a staircase which leads to the principal bedroom.
Bedroom Two
11' 7'' x 10' 9'' (3.53m x 3.28m)
Upvc double glazed window to the rear, radiator.
Bedroom Three
9' 3'' x 5' 3'' (2.81m x 1.61m)
Upvc double glazed window to the front, TV and telephone point, wall lights.
Bathroom
5' 9'' x 5' 3'' (1.76m x 1.59m)
Low level WC, pedestal wash hand basin, panel bath with shower attachment, tiled splashbacks, shaver point, extractor fan and radiator.
Principal bedroom
12' 1'' x 11' 5'' (3.68m x 3.48m)
This room is accessed via a second staircase. Upvc double glazed window to the front, TV and telephone points, walk in wardrobe with light, double radiator, door to En suite.
En Suite
6' 11'' x 5' 3'' (2.12m x 1.60m)
Velux window to the rear, tiled shower cubicle, low level WC, pedestal wash hand basin, radiator.
Garage
There is a single garage with and up and over door located under a nearby coach house. (The garage has a lease of 999 years from October 2008).
Allocated parking space
There is an allocated parking space No 5 located opposite the garage.
Rear Garden
There is gated access to the rear garden which is enclosed and private. It is mainly laid to patio and artifical grass
Tenure
Freehold
Local Authority
South Gloucestershire
Council Tax Band
Band C
Bristol BS15 4FX
| Name | Location | Type | Distance |
|---|---|---|---|



