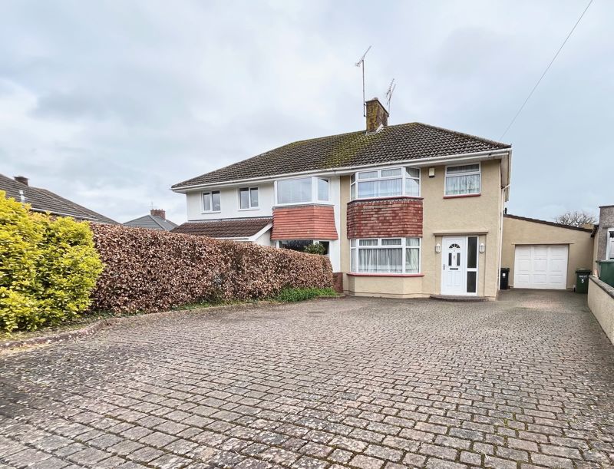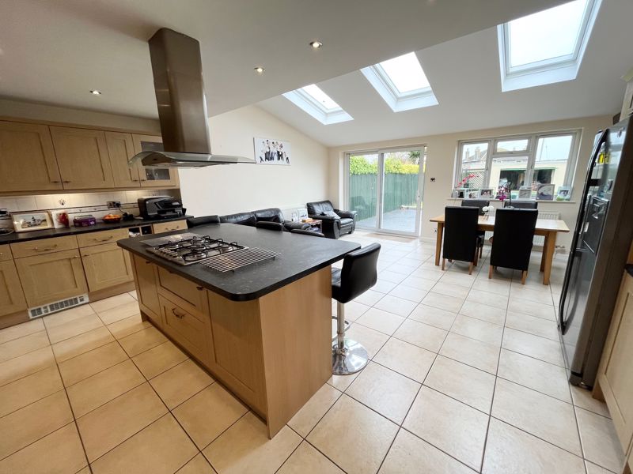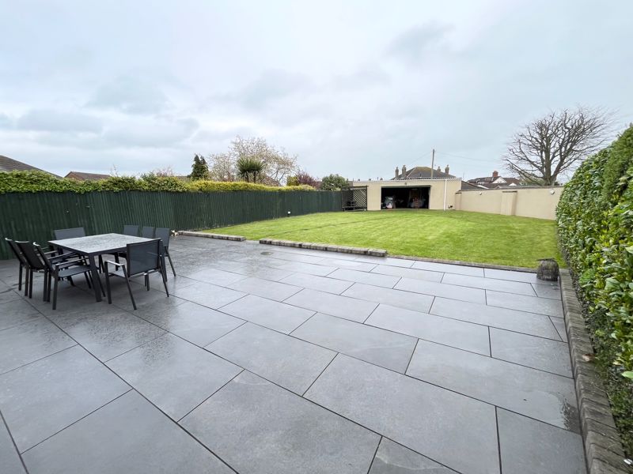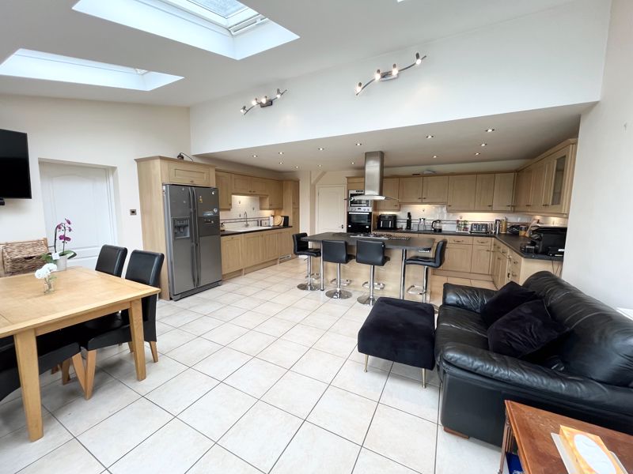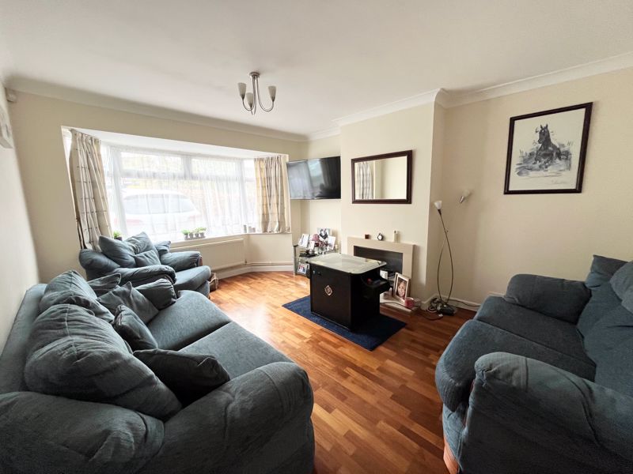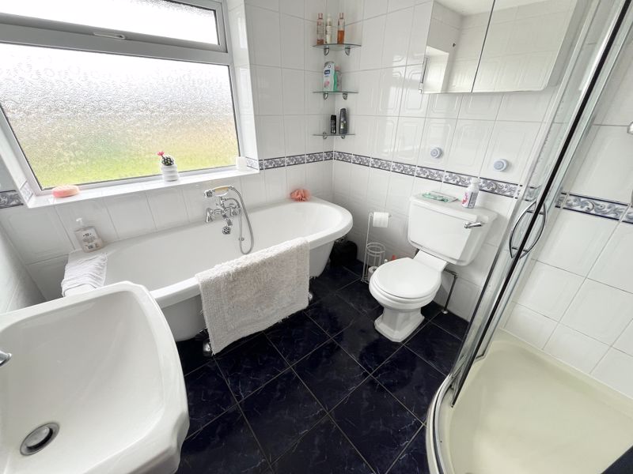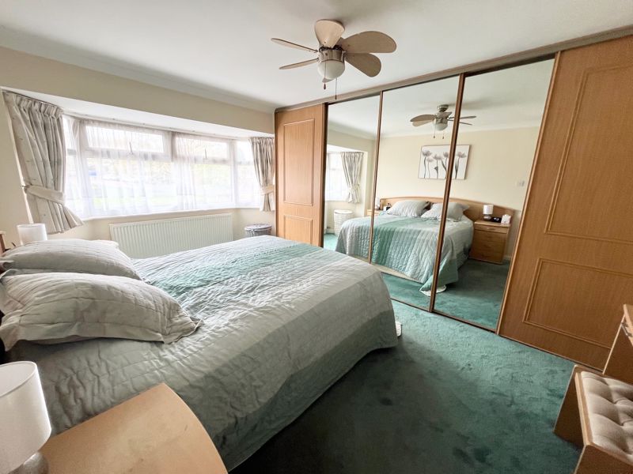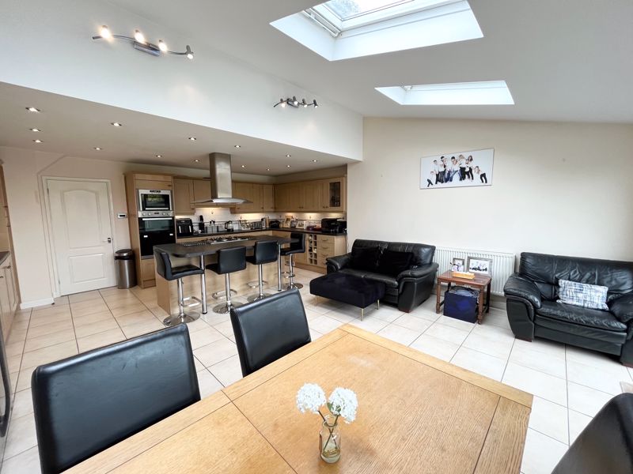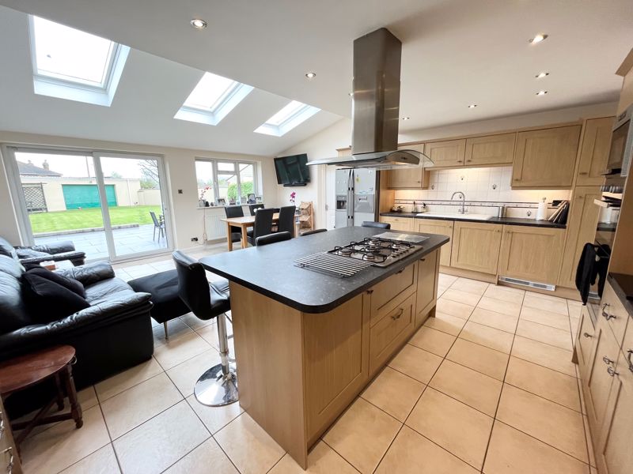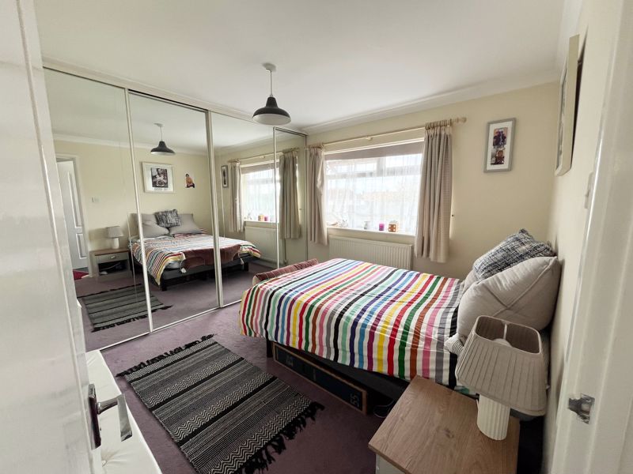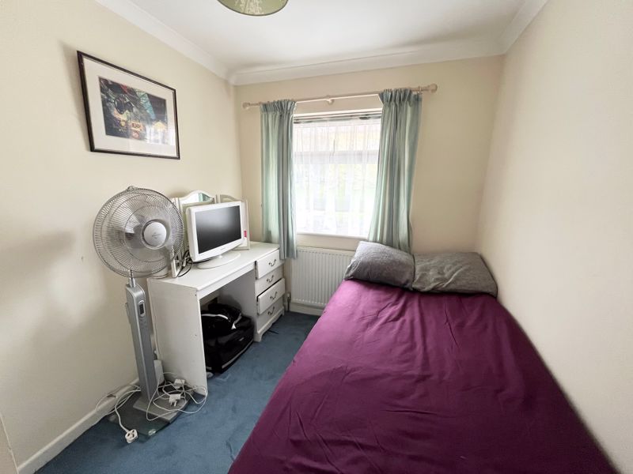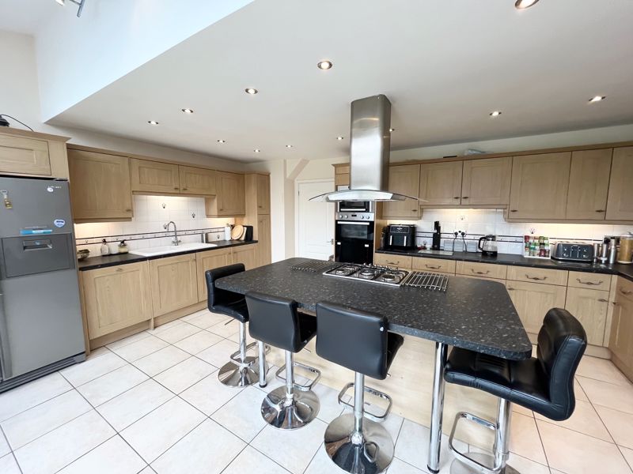Stanhope Road Longwell Green, Bristol £475,000
 3
3  1
1  2
2- EXTENDED THREE BEDROOM SEMI DETACHED HOME
- STUNNING KITCHEN/FAMILY/DINING ROOM
- OVER-SIZED SINGLE GARAGE PLUS FURTHER OUTBUILDING
- SOUGHT AFTER LOCATION
- GENEROUS PRIVATE AND ENCLOSED GARDEN
- DRIVEWAY FOR SEVERAL CARS
- BATHROOM WITH BATH AND SEPARATE SHOWER CUBICLE
- GAS CENTRAL HEATING
- WELL PRESENTED
- VIEWING A MUST!
SUPER STANHOPE ROAD! Occupied by the same owner for the last twenty years this spacious property has been greatly improved by the current vendor. This sought after style of property is sure to create a lot of interest and due to its location close to Ellacombe Road Primary School will be the perfect family home for the next lucky owner. The well presented accommodation briefly comprises of a spacious entrance hall, a well-proportioned lounge with bay window and a stunning open concept kitchen/dining/family room with French doors to a fabulous private rear garden. From the kitchen you will find access to a cloakroom and to a very generous garage with an up and over doors to the front and rear. To the first floor you will find two great double bedrooms both with built in wardrobes and a further single bedroom with fitted wardrobe and a spacious family bathroom with a claw foot bath and a separate shower cubicle. Further benefits include a driveway for several cars, an over sized garage, a generous private and enclosed rear garden and a further outbuilding measuring 8.49m x 4.87m this could be used to store four further cars or could be used as a garden room , office or work room. This fantastic home really needs to be viewed to be fully appreciated.
Bristol BS30 9AJ
Entrance
Upvc double glazed entrance door with obscure glazed side panel leading into the entrance hallway.
Entrance Hallway
Stair case leading to the first floor, wood flooring, understair storage cupboards, double radiator, door to the lounge and door into the open concept kitchen/dining/family room.
Lounge
16' 2'' x 11' 8'' (4.93m x 3.56m)
Upvc double glazed bay window to the front, feature fireplace, TV aerial point. double radiator, wood flooring, coving,
Open concept kitchen/dining/family room
17' 5'' x 21' 11'' (5.32m x 6.68m)
Sliding patio doors leading to the rear garden, window to the rear, three velux windows, range of wall and base units with rolled edge work surfaces and tiled splashbacks, tiled flooring, ceramic sink with mixer tap, space for American style fridge/freezer, integrated dishwasher, integrated washing machine and tumble dryer, stainless steel double oven, stainless steel microwave, stainless steel five ring gas hob, stainless steel and glass cooker hood, double radiator, single radiator, door leading into the cloakrioom and garage.
Cloakroom
4' 9'' x 2' 7'' (1.45m x 0.79m)
Upvc double glazed obscure window to the rear, fully tiled walls, tiled floor, radiator, low level WC, wall mounted basin, inset spotlights.
Garage
21' 4'' x 14' 0'' (6.51m x 4.26m)
Up and over door to the front of the property and up and over door to the rear giving you access to the rear garden and a further four car garage/storage building, wall mounted 'Worcester' boiler, plumbing for washing machine, Belfast sink, power and light supply.
First Floor Landing
Upvc double glazed obscure window to the side, access to the loft hatch.
Bedroom One
15' 5'' x 9' 4'' (4.71m x 2.84m) (To wardrobes)
Upvc double glazed bay window to the front, range of fitted wardrobes, coving, single radiator.
Bedroom Two
9' 3'' x 10' 7'' (2.83m x 3.22m)
Upvc double glazed window to the rear, range of mirror fronted wardrobes, radiator, coving.
Bedroom Three
9' 2'' x 6' 9'' (2.79m x 2.07m) max
Upvc double glazed window to the front, fitted cupboard, radiator, coving.
Bathroom
7' 9'' x 6' 9'' (2.36m x 2.05m)
Upvc obscure window to the rear, fully tiled walls, inset spot lights, double shower cubicle, low level WC, pedestal wash hand basin with mixer tap, claw foot bath with antique style mixer tap and heated towel rail.
Front Garden
The front garden has been laid to block paving providing off street parking for several vehicles.
Additional Garage/Storage/Playroom/Office
16' 0'' x 27' 10'' (4.87m x 8.49m)
There is a further garage with an up and over door, power and light supply and water supply. The garage could be used for a number of different uses ie. storage of further vehicles, a large play room, office space, work room etc etc
Rear Garden
There is a large, private, enclosed garden which is mainly laid to lawn with a large patio area. There is outside lighting, water tap and electricity supply. There is a further double garage with an up and over door, power and light supply and sink. The garage could be used for a number of different uses ie. storage of further vehicles, a large play room, office space, work room etc
Tenure
Freehold
Council Tax Band
Band D
Local Authority
South Gloucestershire
Bristol BS30 9AJ
| Name | Location | Type | Distance |
|---|---|---|---|



