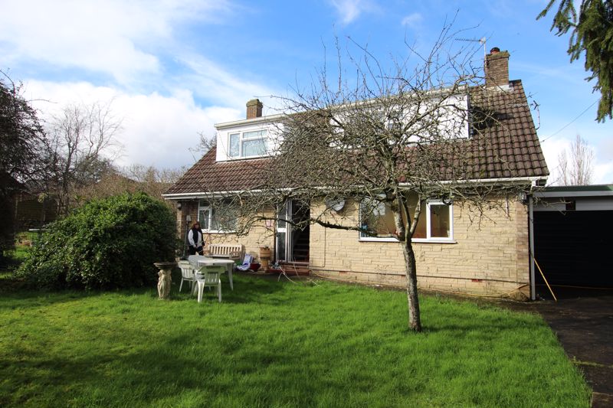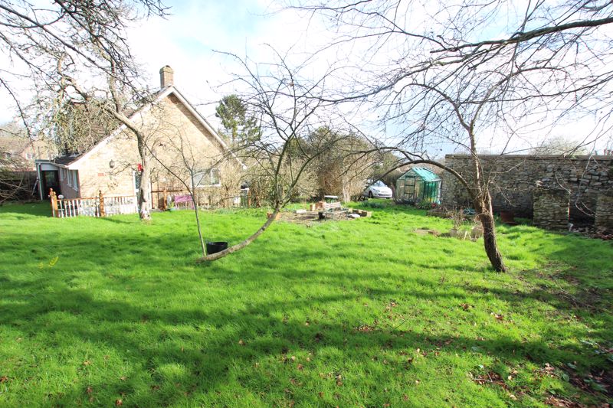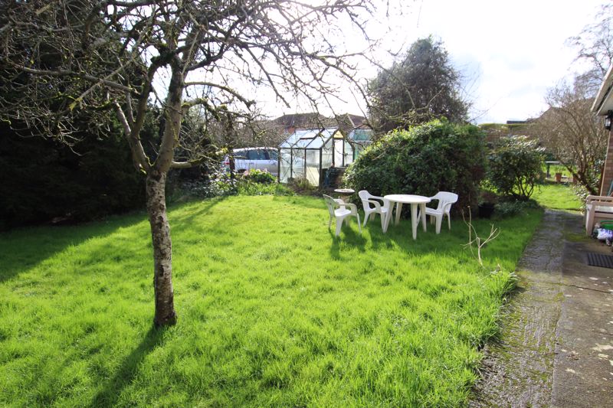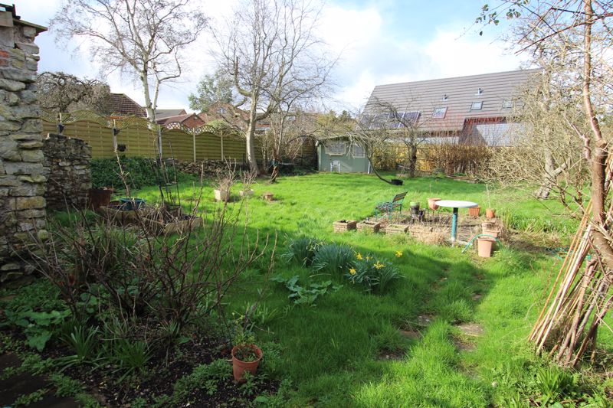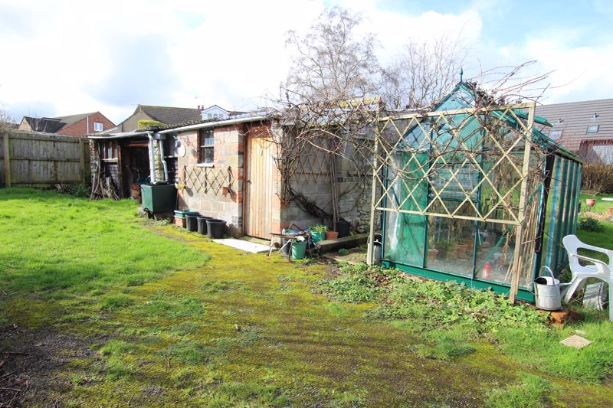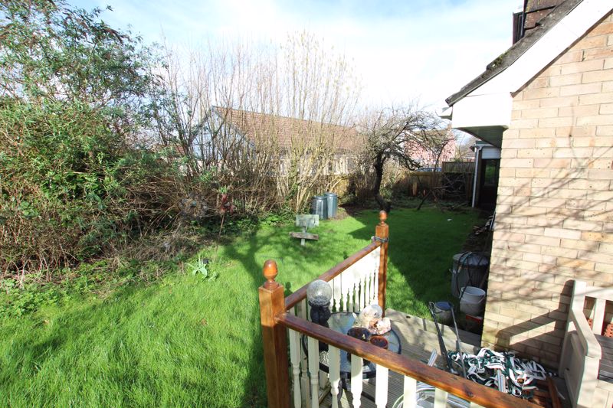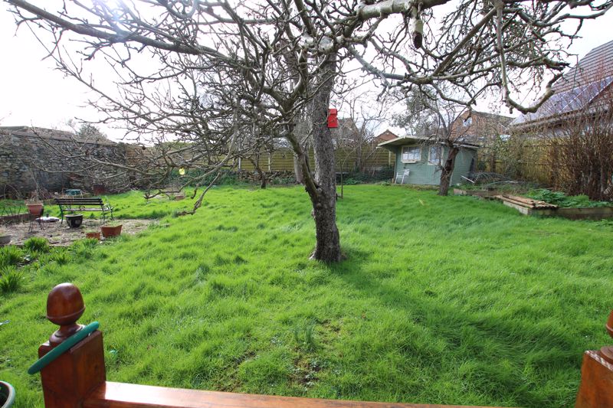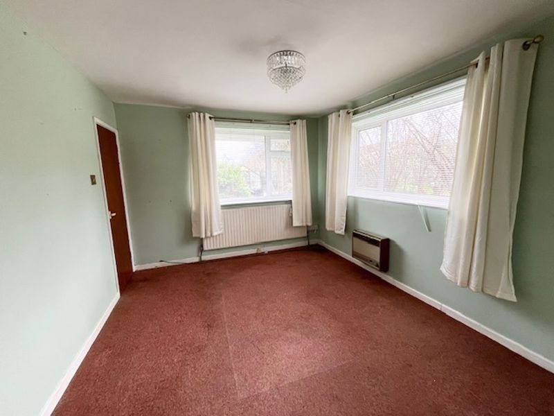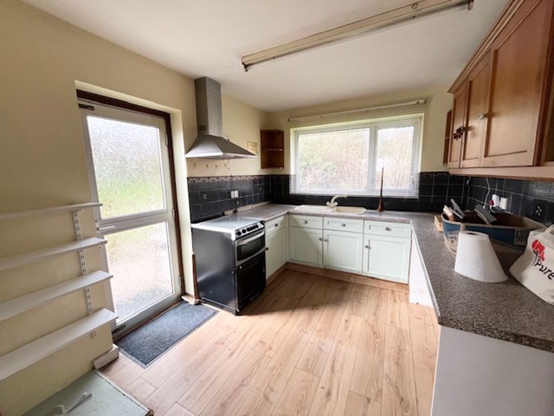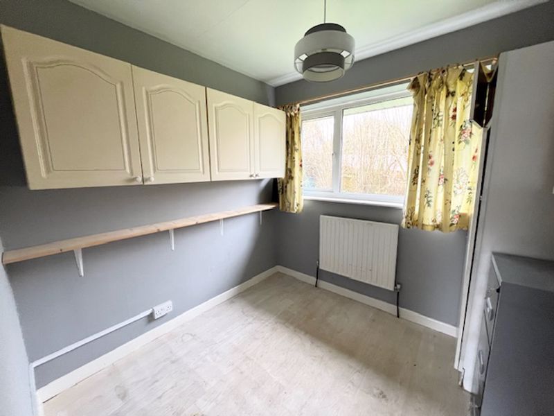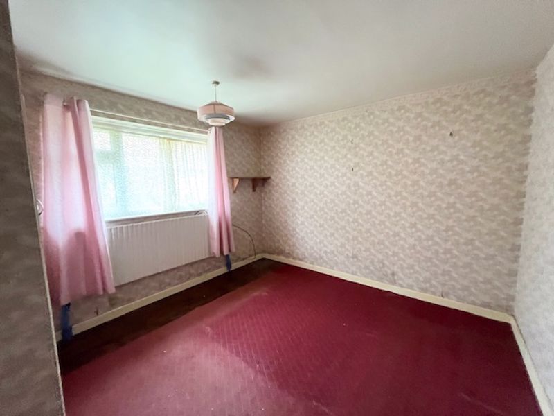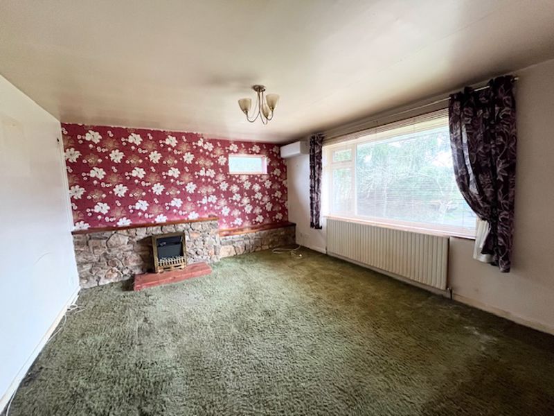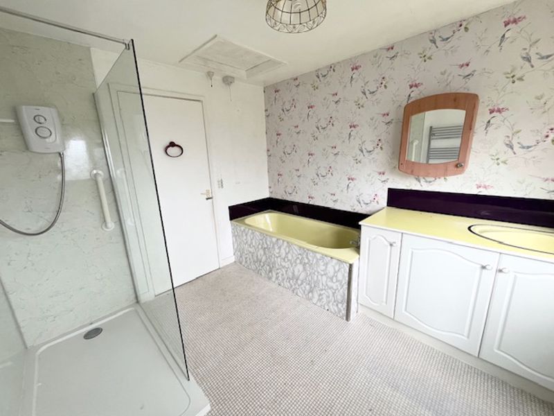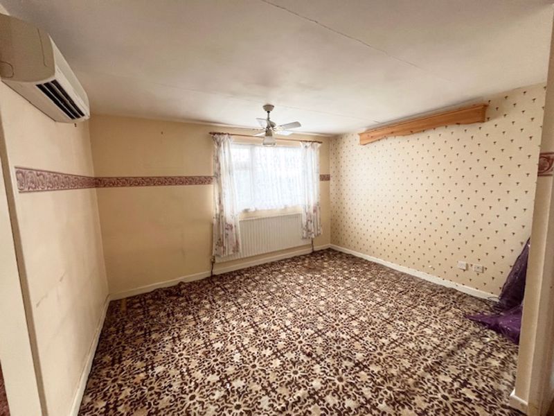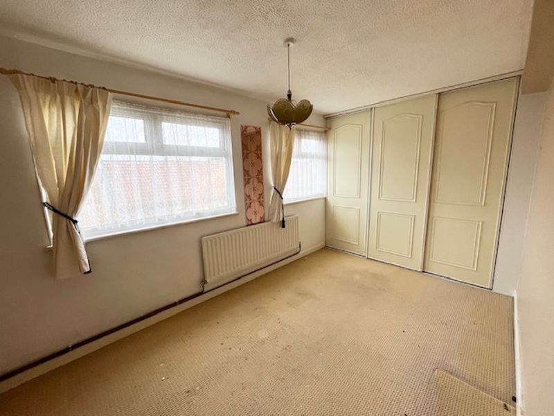Bath Road Longwell Green, Bristol £600,000
 5
5  1
1  2
2- FIVE BEDROOMS
- GENEROUS GARDENS
- TUCKED AWAY LOCATION
- IN NEED OF UPDATING
- GAS CENTRAL HEATING
- CLOSE TO ALL LOCAL AMENITIES
- WELL PLACED FOR BOTH BRISTOL AND BATH
- DECEPTIVELY SPACIUOS ACCOMMODATION
- OPPORTUNITY TO EXTEND (SUBJECT TO PLANNING)
- NO CHAIN
Anne James Estate Agents are pleased to offer to the market this five bedroom detached dormer bungalow set in generous gardens and located in the heart of Longwell Green. The property is in need of updating but offers spacious accommodation which could be be of interest to a buyer looking for a potential development opportunity or extension (subject to planning permissions). Briefly the accommodation comprises of entrance hall, lounge, kitchen/dining room, cloakroom and two bedrooms to the ground floor. Upstairs there are three further bedrooms and a generous bathroom. Further benefits include a generous garden, garage and driveway. The property is offered for sale with no onward chain and sure to create a lot of interest, early viewing is advised.
Bristol BS30 9DB
Entrance
The entrance to the property is through an obscure glazed door with matching side panels to the hallway.
Entrance Hallway
Staircase to the first floor, door into the dining room , doors into the kitchen, dining room, lounge, cloakroom and bedrooms three and four
Lounge
15' 11'' x 13' 0'' (4.85m x 3.97m)
Upvc double glazed window to the front, radiator, TV point, feature stone fireplace, Upvc double glazed obscure window to the side.
Dining Room
12' 2'' x 10' 5'' (3.71m x 3.17m)
Upvc double glazed window to the front, and side, radiator, opening into the kitchen.
Kitchen
10' 11'' x 9' 6'' (3.34m x 2.90m)
Window to the rear, Obscure glazed door to the side, range of wall and base units with rolled edge work surfaces, laminate flooring, two radiators.
Bedroom One
11' 10'' x 10' 11'' (3.61m x 3.34m)
Upvc double glazed window to the rear, radiator, built in wardrobe.
Bedroom Five
8' 3'' x 7' 8'' (2.51m x 2.33m)
Upvc double glazed window to the rear, radiator, laminate flooring
Cloakroom
Window to the rear, low level WC, wall mounted wash hand baisn.
First Floor Landing
Access to eaves storage, door into cupboard housing gas boiler, door into large eaves storage cupboard, doors into Bedrooms two, three and four and family bathroom.
BedroomTwo
13' 1'' x 12' 6'' (4.00m x 3.80m)
Upvc double glazed window to the front, radiator , fitted wardrobe.
Bedroom three
12' 10'' x 7' 11'' (3.92m x 2.41m)
Two Upvc double glazed windows to the rear, radiator, fitted wardrobe.
Bedroom Four
8' 4'' x 7' 11'' (2.55m x 2.41m)
Upvc double glazed window ton the rear, radiator.
Family Bathroom
Upvc double glazed obscure window to the front, vanity unit with inset wash hand basin, panel bath, double shower cubicle with electric shower, heated towel rail.
Exterior
The property sits in large, enclosed gardens which are mainly laid to lawn with mature flower, shrub and tree borders. There is a driveway providing off street parking for several cars, a outhouse, garden shed and green house and summer-house.
Garage
There is an attached garage located to the side of the property.
Bristol BS30 9DB
| Name | Location | Type | Distance |
|---|---|---|---|



