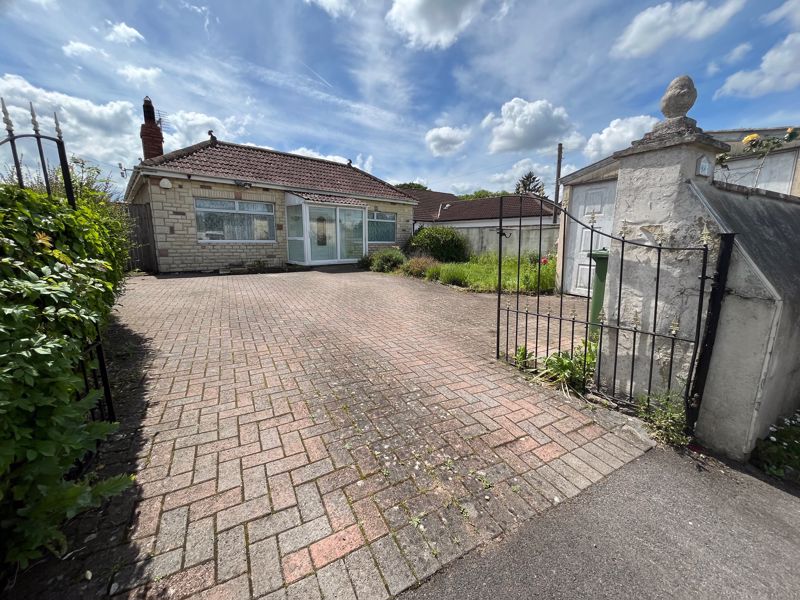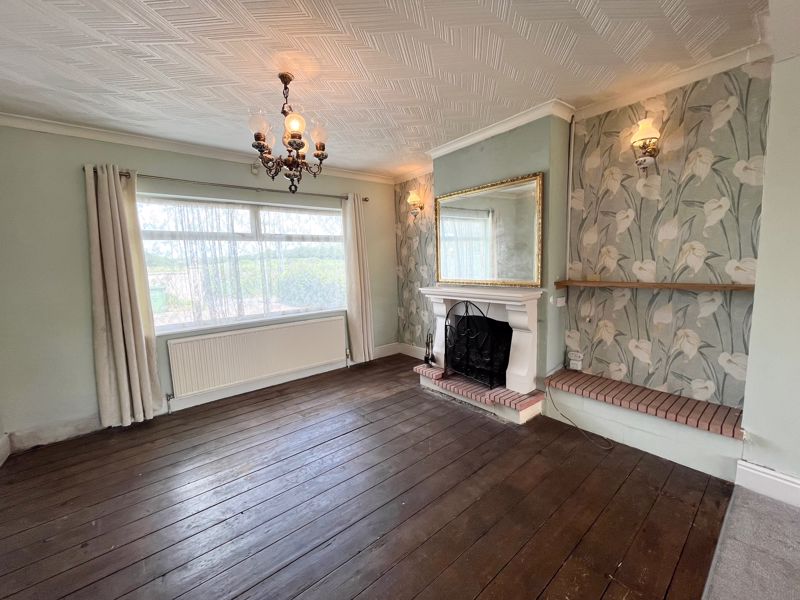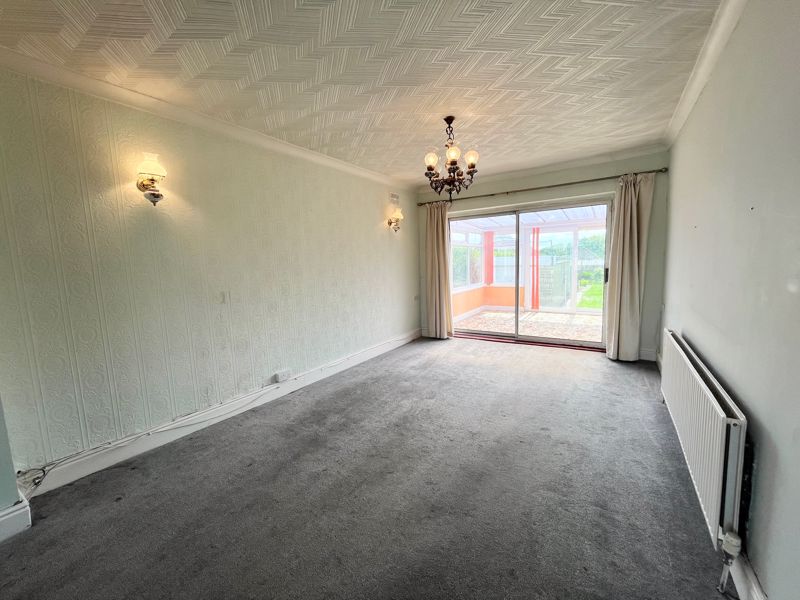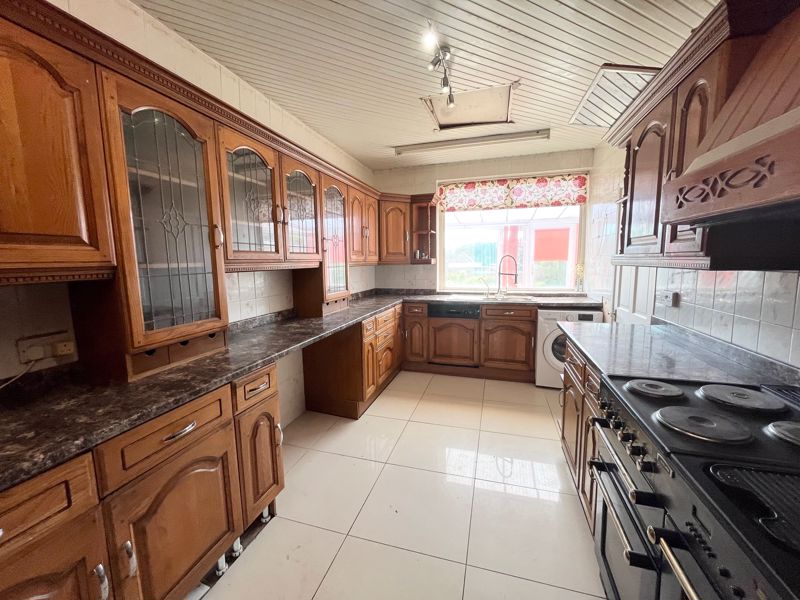Abbots Road Hanham, Bristol £525,000
 2
2  1
1  1
1- DETACHED BUNGALOW
- HANHAM GREEN
- IN NEED OF UPDATING
- GENEROUS SOUTH FACING GARDEN
- TWO DOUBLE BEDROOMS
- OPEN ASPECT TO THE FRONT
- GARAGE AND OUT BUILDING
- GENEROUS ACCOMMODATION
- CONVENIENT LOCATION
- EARLY VIEWING ADVISED
LOCATION, LOCATION, LOCATION This two bedroom detached bungalow sits in a sizeable plot in the heart of Hanham Green, The property which is now in need of updating provides spacious and flexible accommodation to briefly include an entrance porch, hallway, a generous lounge/diner, kitchen, spacious bathroom, two double bedrooms and a conservatory. There is a generous , enclosed, private south facing rear garden with useful out-building and a driveway to the front of the property which leads to a single garage. The property is well placed for primary and secondary schools and a variety of local shops on Hanham High Street and Longwell Green Retail Park just a short distance away. Offered for sale with no onward chain and sure to be of great interest, early viewing is advised.
Bristol BS15 3NR
Entrance Porch
Upvc double glazed entrance porch with sliding door, Upvc double glazed door with side panel to the entrance hallway.
Entrance Hallway
13' 0'' x 4' 2'' (3.95m x 1.27m)
Exposed floorboards, double radiator, coving, door into the lounge/diner, door into bedroom one, door into the kitchen.
Lounge/Diner
29' 2'' x 13' 6'' max (8.90m x 4.11m)
Double glazed window to the front, double glazed sliding patio doors to the conservatory, two double radiators, feature fireplace , coving, wall lights, exposed floorboards.
Conservatory
23' 4'' x 9' 4'' (7.10m x 2.84m)
Upvc double glazed construction on a dwarf wall with poly-carbonate roof, sliding patio doors to the rear garden.
Kitchen
16' 0'' x 8' 10'' (4.88m x 2.69m)
Double glazed window to the conservatory, tiled flooring, door into lobby, range of wall and base units, rolled edge work surfaces, stainless steel 1.5 bowl sink unit with mixer tap, space for washing machine, space for dishwasher, integrated fridge , space for a freezer, range cooker, tiled splashbacks, door into the lobby.
Lobby
6' 6'' x 2' 8'' (1.97m x 0.81m)
Tiled flooring, floor standing oil boiler, door into bedroom two, door into bathroom.
Bathroom
8' 11'' x 6' 6'' (2.73m x 1.97m)
Double glazed obscure window to the conservatory, corner bath, corner shower cubicle, low level WC, heated towel rail, pedestal wash hand basin.
Bedroom One
13' 4'' x 12' 11'' (4.06m x 3.94m)
Double glazed window to the front and side, double radiator, exposed floorboards.
Bedroom Two
Double glazed window to the side, double radiator.
Garage
24' 8'' x 9' 11'' (7.53m x 3.02m)
Up and over door.
Out-building
24' 8'' x 9' 11'' (7.53m x 3.02m)
Up and over door , courtesy door tom the side power.
Front garden
There is gated access to the front of the property with a block paved driveway providing off street parking for two/three cars leading to a single garage, there is lawn area and mature flower and shrub borders. There is gated access to the rear garden.
Rear garden
There is an enclosed, south facing rear garden which is of a generous size and mainly laid to lawn and patio, there is access to two out buildings and a small greenhouse.
Tenure
Freehold
Council Tax Band
Band D
NB
Drainage from this property is via a Cess pit.
Bristol BS15 3NR
| Name | Location | Type | Distance |
|---|---|---|---|







.jpg)







