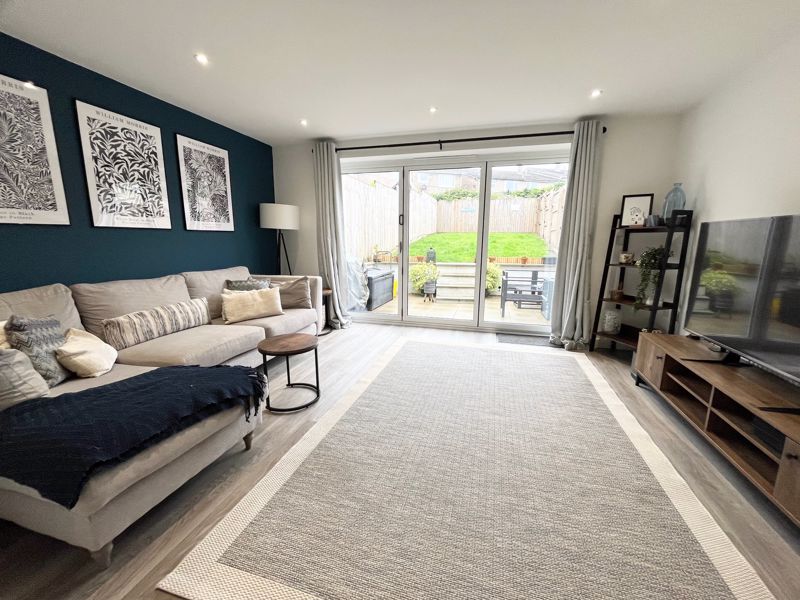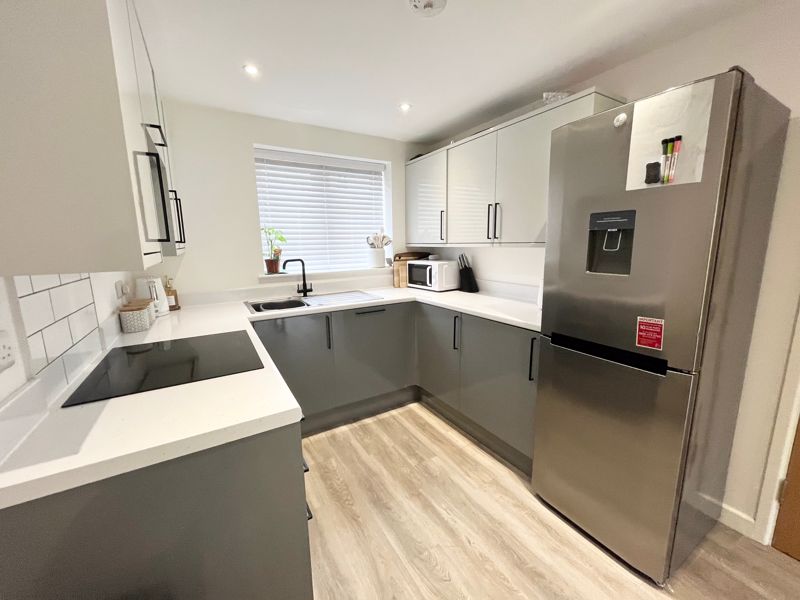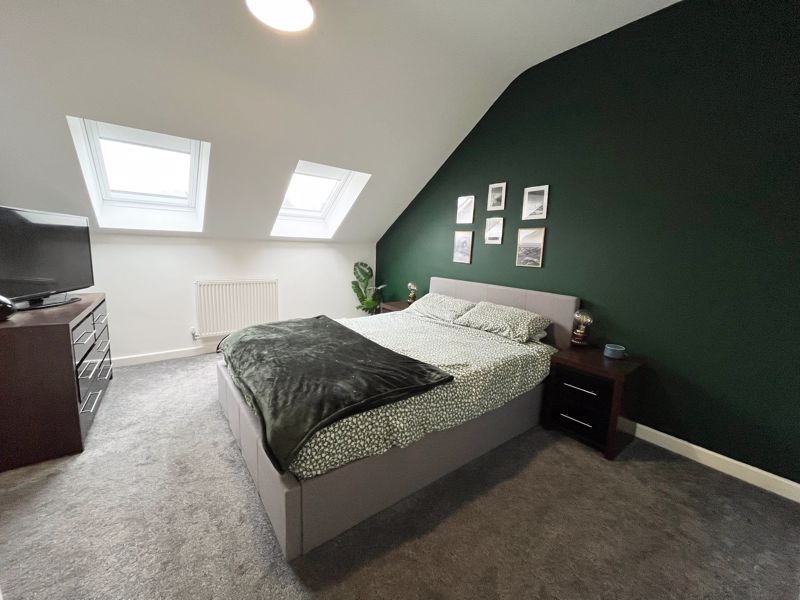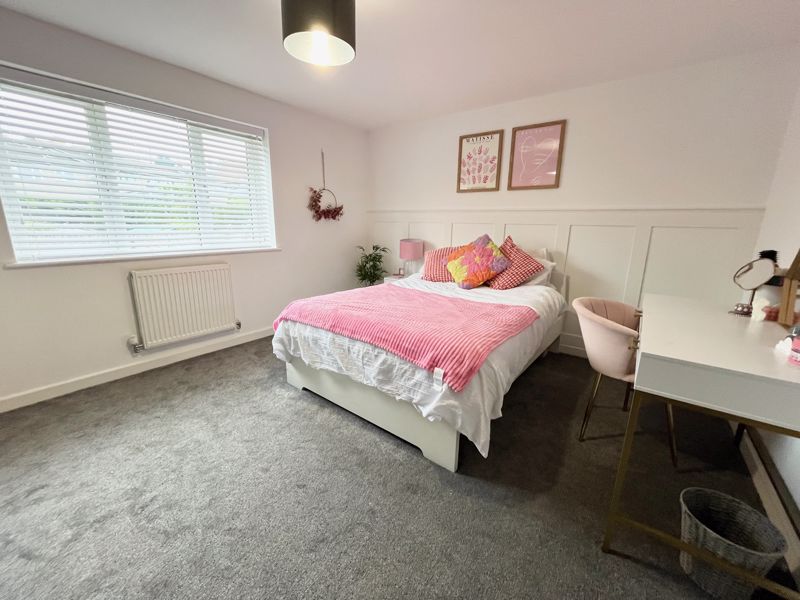St Aidans Road St George, Bristol £389,950
 3
3  2
2  1
1- UNEXPECTEDLY BACK ON MARKET A WELL PRESENTED TOWNHOUSE
- UPVC DOUBLE GLAZING
- LOUNGE WITH BI FOLD DOORS
- THREE DOUBLE BEDROOMS
- OFF STREET PARKING FOR TWO CARS
- ENCLOSED REAR GARDEN
- OWNED SOLAR PANELS
- EPC RATING A
- SPACIOUS ACCOMMODATION
- EARLY VIEWING ADVISED
ONLY BY STEPPING OVER THE THRESHOLD OF THIS SUPER PROPERTY WILL YOU APPRECIATE ALL THATS ON OFFER! We are delighted offer to the market this contemporary styled end of terrace family home. Set in a sought after location the property will not disappoint, it oozes spacious, modern styling to offer light and airy accommodation arranged over three floors. Briefly the property comprises of an entrance hallway with cloakroom and an open concept lounge/kitchen/dining room to the ground floor. To the first floor can be found two double bedrooms and a modern family bathroom, a further staircase leads to the principal bedroom with a generous en-suite. Further benefits include Upvc double glazing, gas central heating, off street parking, solar panels which are owned, an enclosed rear garden and an EPC rating of 'A'. Early viewing of this lovely home is highly advised.
Bristol BS5 8RW
Front
Block paved driveway providing off street parking for two cars, light, outside tap, canopied entrance with door leading to the entrance hallway.
Entrance Hallway
Obscure glazed entrance door with Upvc double glazed obscure window to front, staircase leading to first floor, radiator, wood effect flooring, Oak door into the cloakroom and Oak door into the open concept lounge/kitchen/ dining area.
Cloakroom
4' 10'' x 2' 8'' (1.47m x 0.82m)
Low level WC with concealed cistern, wall mounted wash hand basin with mixer tap, radiator, wood effect flooring, tiled splashback.
Kitchen/Dining Area
15' 3'' x 7' 8'' (4.65m x 2.33m)
Upvc double glazed window to the front, range of hi gloss wall and base units with rolled edge work surfaces and upstands, inset spotlights, inset stainless steel sink unit with mixer tap, electric oven, ceramic hob and concealed extractor fan, integrated dishwasher and integrated washing machine, radiator, wood effect flooring, opening into the lounge area.
Lounge Area
14' 0'' x 11' 5'' (4.26m x 3.49m)
Double glazed bi-fold doors leading to the rear garden, TV point, two radiators, wood effect flooring, inset spot lights.
First Floor Landing
Staircase leading to the second floor landing, Oak doors leading into a storage cupboard, Oak door into bedroom two and Oak door into bedroom three and the bathroom.
Bedroom Two
14' 0'' x 11' 7'' (4.26m x 3.52m)
Upvc double glazed window to rear, radiator.
Bedroom Three
15' 2'' x 7' 3'' (4.63m x 2.20m)
Upvc double glazed window to front, radiator.
Family Bathroom
6' 0'' x 5' 9'' (1.82m x 1.74m)
Upvc double glazed obscure window to the front, modern white suite comprising of a low level WC, vanity wash hand basin with mixer tap, panel bath with shower over, glass shower screen, part tiled walls, heated towel rail, wood effect flooring.
Second Floor Landing
Velux window to the rear, Oak door to a storage cupboard and Oak door into bedroom One.
Bedroom One
12' 10'' x 10' 9'' (3.91m x 3.28m)
Two Velux windows to the rear, radiator, Oak door leading into the En-suite.
En-Suite
11' 1'' x 6' 4'' (3.37m x 1.93m)
Velux window to the front, low level WC, vanity wash hand basin with mixer tap, tiled splash back, tiled shower cubicle, heated towel rail, hatch to storage cupboard housing boiler, wood effect flooring, extractor fan.
Rear Garden
The rear garden is enclosed and of a generous size being mainly laid to lawn and patio.
Tenure
Freehold
Local Authority
Bristol City Council
Council Tax Band
Band
Bristol BS5 8RW
| Name | Location | Type | Distance |
|---|---|---|---|


















