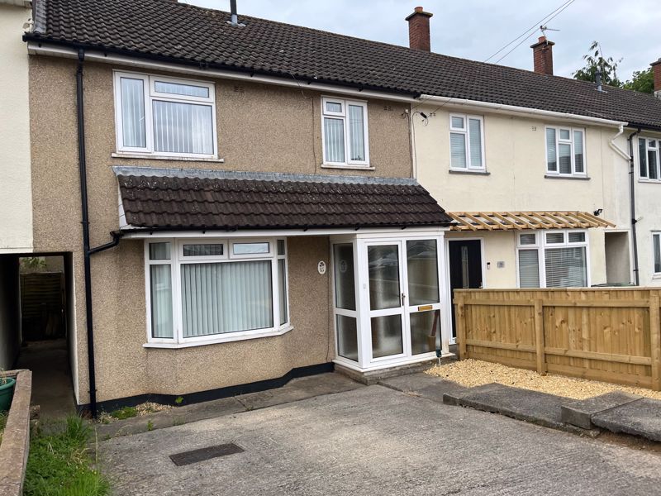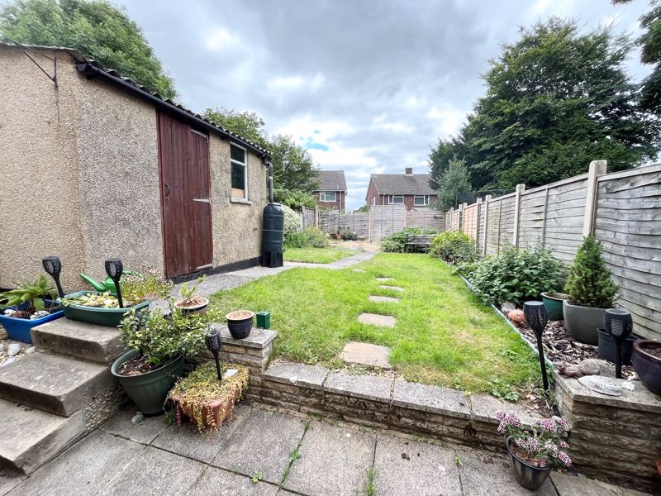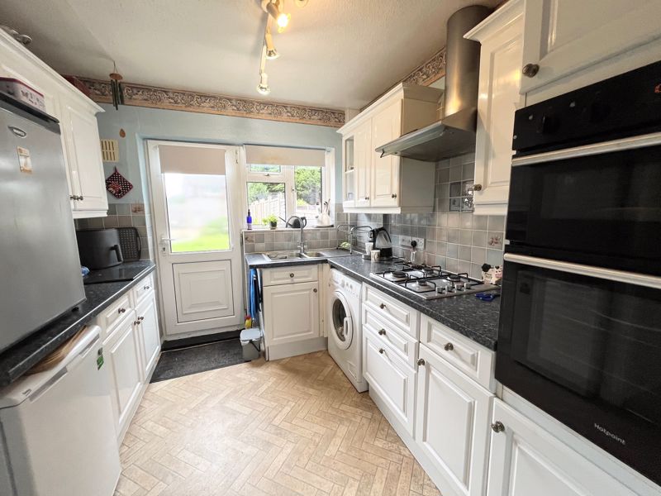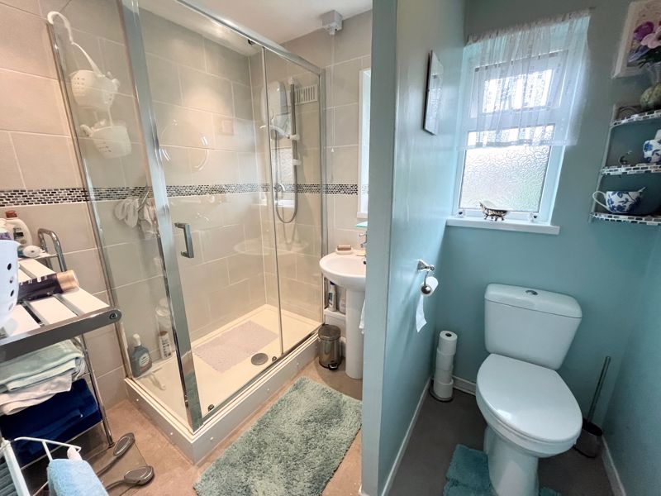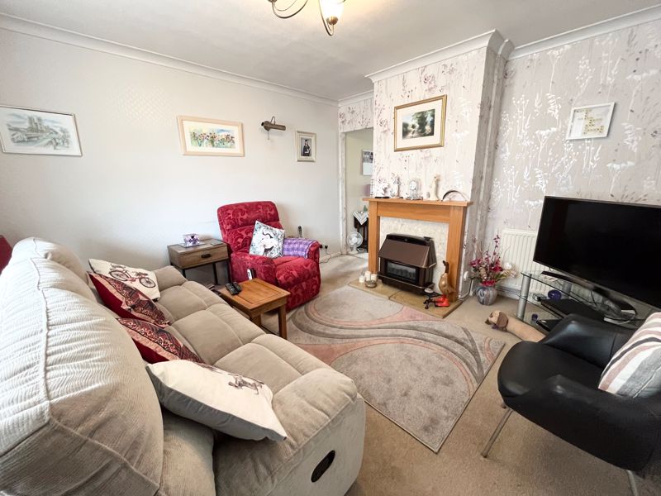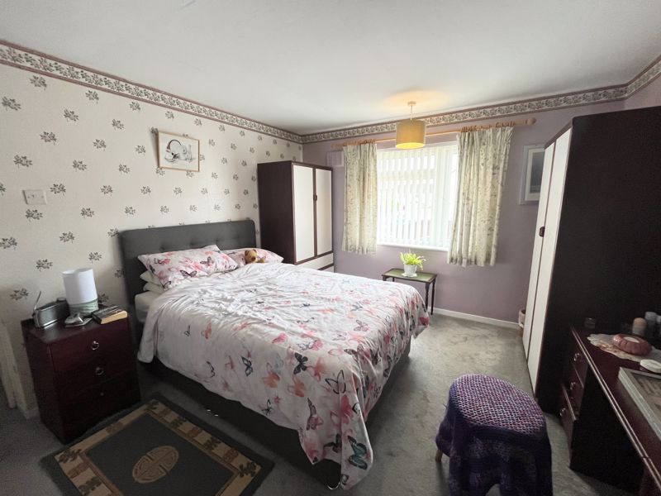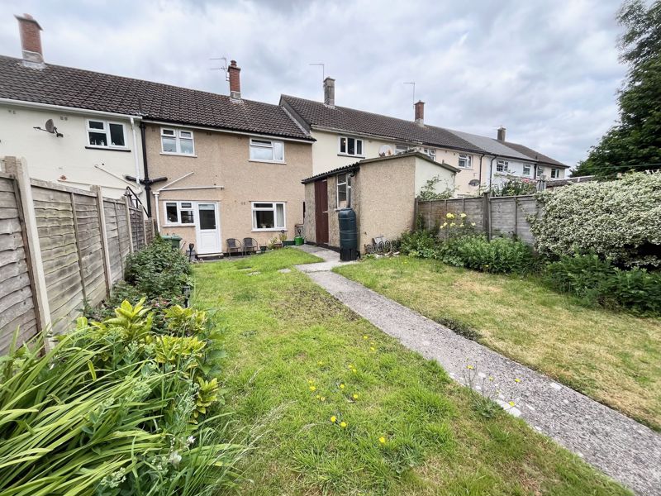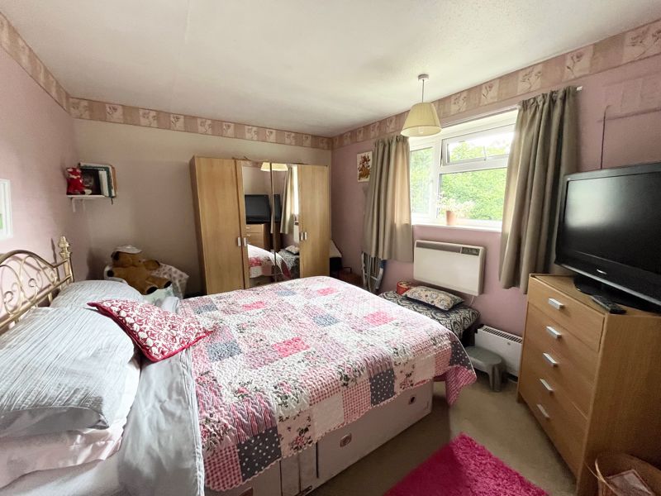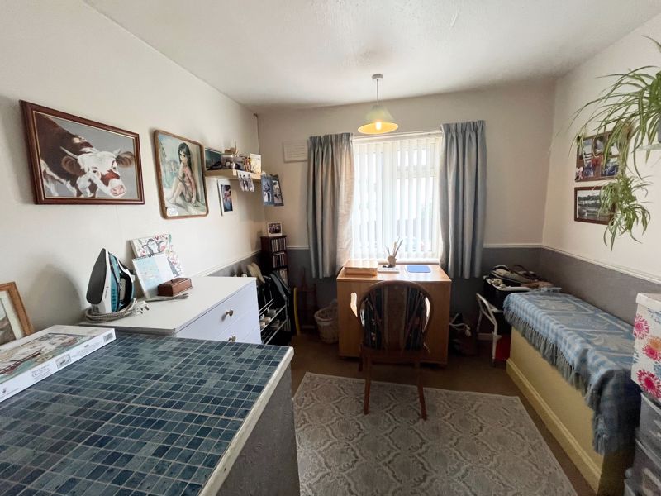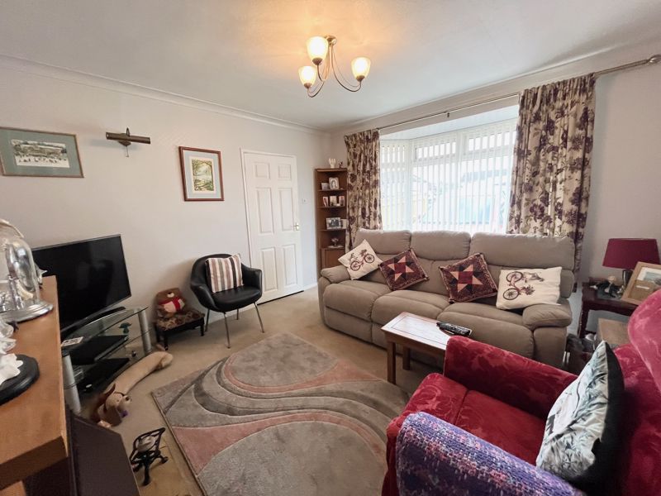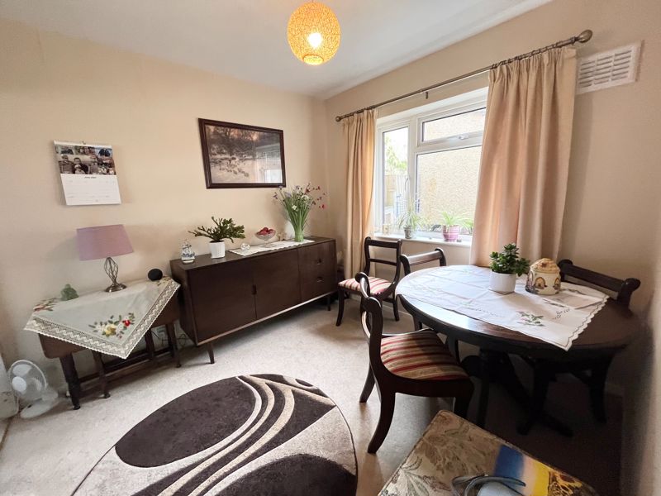Rushy Cadbury Heath, Bristol £279,950
 3
3  1
1  2
2- THREE BEDROOMS
- OFF STREET PARKING
- SPACIOUS ACCOMMODATION
- UPVC DOUBLE GLAZING
- GAS CENTRAL HEATING
- GENEROUS REAR GARDEN
- SOUGHT AFTER LOCATION
- MODERN SHOWER ROOM
- VENDOR HAS IDENTIFIED A VACANT PROPERTY TO PURCHASE
- EARLY VIEWING ADVISED
Are you looking for a spacious family home? Anne James Estate Agents are pleased to offer for sale this three bedroom terrace home benefitting from uPVC single glazing, gas central heating and off street parking. The accommodation comprises entrance hall, lounge, dining room, kitchen to the ground floor. To the first floor can be found a modern white shower room and three spacious bedrooms. To the rear of the property can be found a generous garden with a useful outhouse. Early viewing is advised. (The vendor has identified a vacant property they would like to purchase).
Bristol BS30 8AX
Entrance
Upvc double glazed obscure door leading into the entrance porch.
Entrance Porch
Upvc double glazed construction, tiled floor, hardwood obscure door with obscure glazed panel to the side leading into the entrance hallway.
Entrance Hallway
Staircase leading to the first floor, radiator, cupboard housing utility meters, door to lounge and door to the kitchen.
Lounge
11' 9'' x 12' 11'' (3.58m x 3.94m)
Upvc double glazed bay window to the front, coving, feature fireplace incorporating gas fire, TV aerial point, double radiator, wall lights, opening into the dining room.
Dining Area
9' 5'' x 9' 0'' (2.88m x 2.74m)
uPVC double glazed window to the rear, double radiator.
Kitchen
9' 5'' x 8' 8'' (2.87m x 2.65m)
Upvc double glazed obscure door to the rear garden, Upvc double glazed window to the rear, range of wall and base units with rolled edge worksurfaces, tiled splashbacks, one and half bowl stainless steel sink unit with mixer tap, integrated double oven, gas hob, filter hood, space for washing machine, space for fridge.
First Floor Landing
Doors to all rooms, access to the loft.
Bedroom One
12' 9'' x 10' 6'' (3.88m x 3.20m)
Upvc double glazed window to the front, storage cupboard housing gas boiler, double radiator.
Bedroom Two
11' 4'' x 9' 1'' (3.45m x 2.77m)
Upvc double glazed window to the rear, electric wall heater.
Bedroom Three
8' 5'' x 9' 5'' (2.57m x 2.86m)
Upvc double glazed window to the front, stair case bulk head, dado rail.
Bathroom
7' 7'' x 5' 6'' (2.32m x 1.67m)
Two UPVC double glazed obscure windows to the rear, radiator, shower cubicle with electric shower, tiled splashbacks, low level WC, pedestal wash hand basin, inset spot lights.
Front Garden
The front garden has been laid to shingle and provides off street parking, there is a pathway leading to the front.
Rear Garden
There is a generous rear garden which is mainly laid to lawn with mature shrub and flower borders, patio area, outside tap, flower and shrub borders, gated access, outhouse with window and door.
Tenure
Freehold
Local Authortity
South Gloucestershire
Council Tax
Council Tax Band B
Bristol BS30 8AX
| Name | Location | Type | Distance |
|---|---|---|---|



